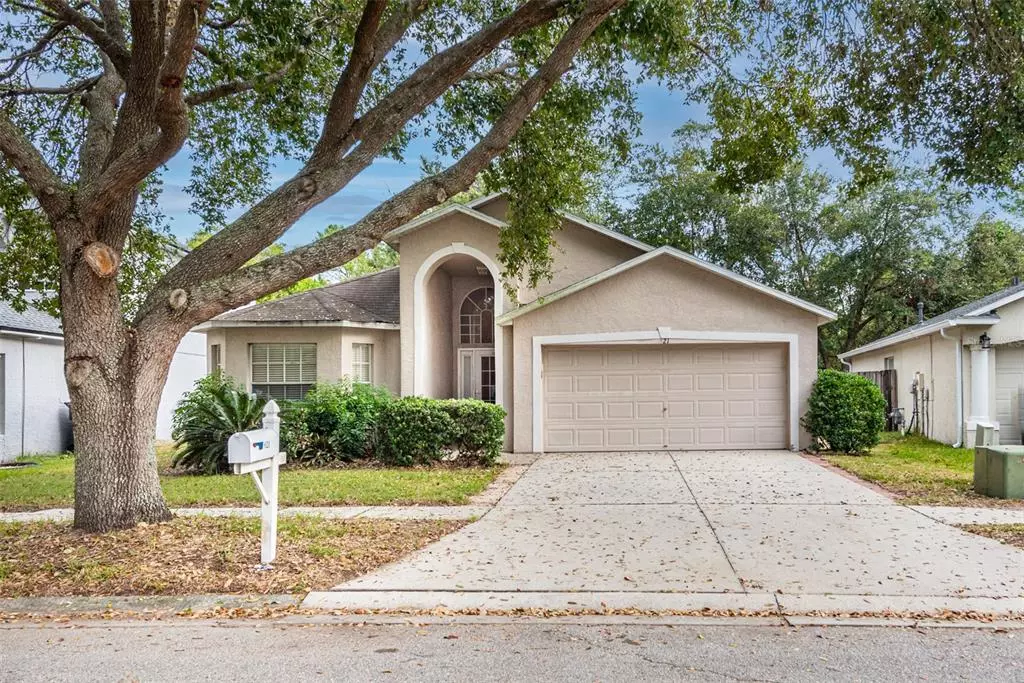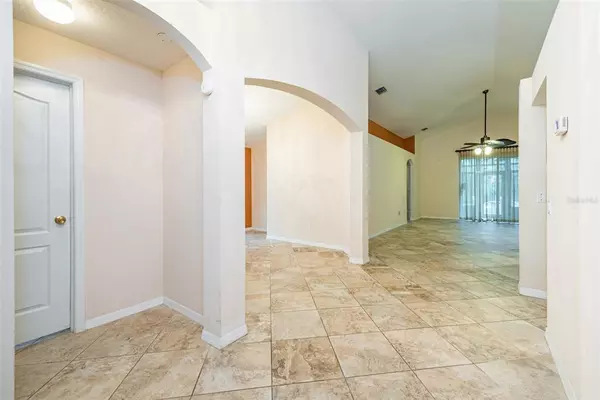$359,900
$359,900
For more information regarding the value of a property, please contact us for a free consultation.
4 Beds
3 Baths
1,808 SqFt
SOLD DATE : 12/09/2022
Key Details
Sold Price $359,900
Property Type Single Family Home
Sub Type Single Family Residence
Listing Status Sold
Purchase Type For Sale
Square Footage 1,808 sqft
Price per Sqft $199
Subdivision Somerset Tr C
MLS Listing ID T3407832
Sold Date 12/09/22
Bedrooms 4
Full Baths 3
Construction Status Appraisal,Financing,Inspections
HOA Fees $58/qua
HOA Y/N Yes
Originating Board Stellar MLS
Year Built 2001
Annual Tax Amount $1,742
Lot Size 5,227 Sqft
Acres 0.12
Property Description
~~NEW ROOF-October 2022~~Hot water Heater 2022~~HVAC 2016~~ The Somerset community has so much to offer! Enjoy all the community amenities, from a large swimming pool, playground, tennis courts, basketball courts and beach volleyball. Located right off of SR 60 and close to all highways. As you enter this home, you will notice the open concept that opens to a large living room with cathedral ceilings. A home office or guest suite with a full bathroom is situated as you enter the front door. The large dining room is the perfect setting for any gathering big or small. The kitchen features a large open bar area, an eat in dinette and inside laundry room. Step in to the main bedroom to the bathroom where you will find an amazing NEW step in therapeutic tub. You can wash away those sore muscles and say goodbye to the stress of your day. This home is located on a beautiful conservation lot that can be enjoyed from the stunning Florida room. So, no matter what the weather is, you can enjoy the great outdoors!
Location
State FL
County Hillsborough
Community Somerset Tr C
Zoning PD
Rooms
Other Rooms Florida Room, Formal Dining Room Separate, Great Room, Inside Utility
Interior
Interior Features Ceiling Fans(s), Eat-in Kitchen, Master Bedroom Main Floor, Split Bedroom, Stone Counters, Thermostat, Vaulted Ceiling(s), Window Treatments
Heating Central
Cooling Central Air
Flooring Ceramic Tile
Fireplace false
Appliance Dishwasher, Dryer, Microwave, Refrigerator, Washer
Laundry In Kitchen
Exterior
Exterior Feature Irrigation System, Private Mailbox, Sidewalk, Sliding Doors
Garage Spaces 2.0
Community Features Deed Restrictions, Playground, Pool, Sidewalks, Tennis Courts
Utilities Available Electricity Connected, Sewer Connected, Water Connected
View Trees/Woods
Roof Type Shingle
Attached Garage true
Garage true
Private Pool No
Building
Lot Description Conservation Area
Entry Level One
Foundation Slab
Lot Size Range 0 to less than 1/4
Sewer Public Sewer
Water Public
Structure Type Stucco
New Construction false
Construction Status Appraisal,Financing,Inspections
Schools
Elementary Schools Nelson-Hb
Middle Schools Mulrennan-Hb
High Schools Durant-Hb
Others
Pets Allowed Yes
Senior Community No
Ownership Fee Simple
Monthly Total Fees $58
Acceptable Financing Cash, Conventional, FHA, VA Loan
Membership Fee Required Required
Listing Terms Cash, Conventional, FHA, VA Loan
Special Listing Condition None
Read Less Info
Want to know what your home might be worth? Contact us for a FREE valuation!

Our team is ready to help you sell your home for the highest possible price ASAP

© 2025 My Florida Regional MLS DBA Stellar MLS. All Rights Reserved.
Bought with BHHS FLORIDA PROPERTIES GROUP
Find out why customers are choosing LPT Realty to meet their real estate needs!!






