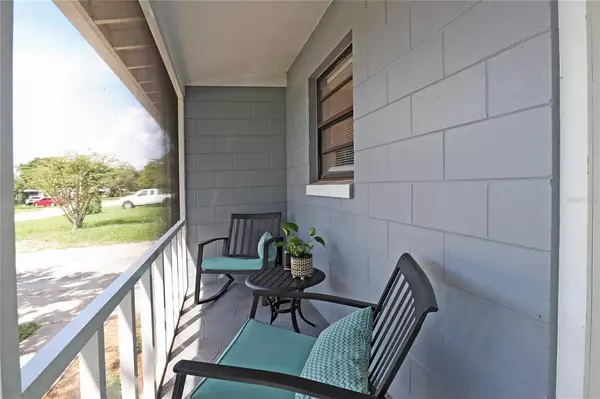$360,000
$369,900
2.7%For more information regarding the value of a property, please contact us for a free consultation.
3 Beds
2 Baths
1,413 SqFt
SOLD DATE : 12/15/2022
Key Details
Sold Price $360,000
Property Type Single Family Home
Sub Type Single Family Residence
Listing Status Sold
Purchase Type For Sale
Square Footage 1,413 sqft
Price per Sqft $254
Subdivision Agnes Heights First Add
MLS Listing ID O6056834
Sold Date 12/15/22
Bedrooms 3
Full Baths 2
Construction Status No Contingency
HOA Y/N No
Originating Board Stellar MLS
Year Built 1959
Annual Tax Amount $2,312
Lot Size 8,712 Sqft
Acres 0.2
Property Description
AMAZING 3 bedroom, 2 bath, 1 car garage single family home in the Hourglass District and close to the Lake Como/Conway area (zoned for BOONE HIGH SCHOOL)! This home has been LOVINGLY RENOVATED and is MOVE IN ready for a new owner! The home sits on a quiet street and has a .20 ACRE LOT! You will love the BRAND-NEW KITCHEN (AUGUST 2022) featuring light 42” shaker cabinets, light quartz countertops, stainless steel farmhouse sink, and gray glass subway tile back splash! Kitchen appliances include Stainless built-in microwave (2022), Smooth top stainless range (2019), Stainless dishwasher (2019), and includes the refrigerator too! The kitchen is open to the family room and separate dining room. Most of the home (except the bathrooms and kitchen) has the original hard wood flooring throughout which was refinished in (2016)! The previous owner renovated primary bathroom. Current owner reglazed bathtub and installed new vanity in bathroom 2 (2022). You will love the newer 5 panel interior doors! There is also a Florida room being used as a living room/study. Off the Florida room is a French door with an iron storm door opening to a (2020) Pressure Treated Wood deck. This home has a fenced in backyard with the back fence being installed in (2018). There is a backyard shed which conveys as-is. Other updates include solid wood front door, front screened porch (2020), Keyless entry front door, newer garage door and garage door opener (2022) with Wi-Fi capability. Exterior Paint (2020), Interior paint (2016, 2018, and 2020), New gutters (2020), 2 Mature Avocados trees, Previous owner replaced the windows (single paned), HVAC system (2017) with a ten-year warranty and Wi-Fi capability, and a (2021) full septic system drain field replacement and inspection of current septic tank. Home was repiped in 2016 with PEX piping. Updated electrical panel and breakers. The roof was recently inspected and is 11 years old. This home is conveniently located close to downtown Orlando, the SODO district, minutes from the Mall of Millenia, OIA, and all the tourist attractions! Be sure to request the detailed feature/upgrade list and the list of "what's close to 3715 Edland" - this list includes popular restaurants, places to get something to eat or drink, specialty stores, grocery stores, & additional important places to get to. Many are less than one mile from 3715 Edland.
Location
State FL
County Orange
Community Agnes Heights First Add
Zoning R-1
Rooms
Other Rooms Formal Dining Room Separate
Interior
Interior Features Kitchen/Family Room Combo, Solid Wood Cabinets, Stone Counters, Window Treatments
Heating Central
Cooling Central Air
Flooring Ceramic Tile, Vinyl, Wood
Fireplace false
Appliance Dishwasher, Electric Water Heater, Microwave, Range, Refrigerator
Laundry In Garage
Exterior
Exterior Feature Fence
Parking Features Garage Door Opener
Garage Spaces 1.0
Fence Chain Link, Wood
Utilities Available BB/HS Internet Available, Cable Available, Electricity Connected, Fire Hydrant
Roof Type Shingle
Porch Covered, Deck, Front Porch, Screened
Attached Garage true
Garage true
Private Pool No
Building
Lot Description In County
Entry Level One
Foundation Crawlspace
Lot Size Range 0 to less than 1/4
Sewer Septic Tank
Water Public
Architectural Style Florida
Structure Type Block
New Construction false
Construction Status No Contingency
Schools
Elementary Schools Conway Elem
Middle Schools Conway Middle
High Schools Boone High
Others
Pets Allowed Yes
Senior Community No
Ownership Fee Simple
Acceptable Financing Cash, Conventional, VA Loan
Listing Terms Cash, Conventional, VA Loan
Special Listing Condition None
Read Less Info
Want to know what your home might be worth? Contact us for a FREE valuation!

Our team is ready to help you sell your home for the highest possible price ASAP

© 2025 My Florida Regional MLS DBA Stellar MLS. All Rights Reserved.
Bought with MARKET CONNECT REALTY LLC
Find out why customers are choosing LPT Realty to meet their real estate needs!!






