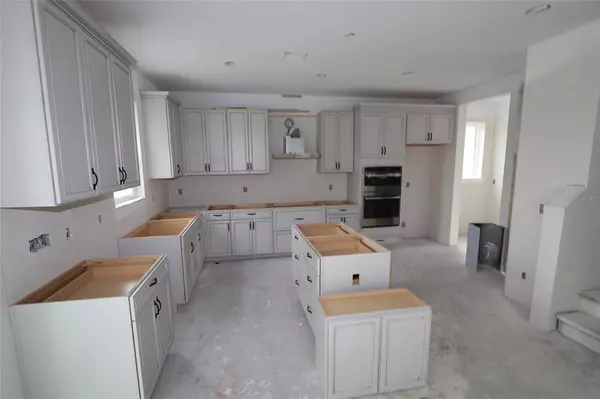$599,990
$599,990
For more information regarding the value of a property, please contact us for a free consultation.
4 Beds
3 Baths
2,762 SqFt
SOLD DATE : 12/28/2022
Key Details
Sold Price $599,990
Property Type Single Family Home
Sub Type Single Family Residence
Listing Status Sold
Purchase Type For Sale
Square Footage 2,762 sqft
Price per Sqft $217
Subdivision Riverside Preserve
MLS Listing ID R4906454
Sold Date 12/28/22
Bedrooms 4
Full Baths 2
Half Baths 1
Construction Status Financing
HOA Fees $145/qua
HOA Y/N Yes
Originating Board Stellar MLS
Year Built 2022
Annual Tax Amount $500
Lot Size 5,662 Sqft
Acres 0.13
Property Description
The home offers 4 bedrooms, 2 ½ bathrooms, a Den, and a 2-car garage. The Estuary is a unique design, beginning as you enter the foyer. Downstairs features a separate den and a spacious open floorplan with great room, dining area, and kitchen. The kitchen features a full walk-in pantry, an incredible amount of countertop and cabinet space, and a center island designed for even more space and seating. Sliding glass doors lead to a covered lanai. The second floor is open to below with a large loft. The master suite also takes up one side of the upstairs, creating a truly relaxing and private retreat. Inside the tranquil master bath you'll find a water closet, enclosed shower area, and dual vanities with plenty of countertop space. A large walk-in closet is also a highlight of the master retreat. The laundry room also sits upstairs, giving you easy access to cleaning and organizing. All three additional bedrooms house walk-in closets of their own. *Some Images are for representational purposes only.
Location
State FL
County Manatee
Community Riverside Preserve
Zoning RES
Rooms
Other Rooms Great Room
Interior
Interior Features Eat-in Kitchen, Master Bedroom Upstairs, Split Bedroom, Walk-In Closet(s)
Heating Central, Electric, Heat Pump
Cooling Central Air
Flooring Carpet, Laminate, Tile
Fireplace false
Appliance Dishwasher, Disposal, Microwave, Range
Exterior
Exterior Feature Irrigation System
Parking Features Driveway
Garage Spaces 2.0
Pool In Ground
Community Features Deed Restrictions, Gated, Irrigation-Reclaimed Water, Lake, Park, Playground, Sidewalks, Water Access
Utilities Available BB/HS Internet Available, Cable Available, Electricity Available, Public, Sprinkler Recycled
Amenities Available Gated, Other, Park
Waterfront Description Pond
View Y/N 1
Water Access 1
Water Access Desc River
View Water
Roof Type Shingle
Porch Screened
Attached Garage true
Garage true
Private Pool Yes
Building
Story 2
Entry Level Two
Foundation Slab
Lot Size Range 0 to less than 1/4
Builder Name MI HOMES
Sewer Public Sewer
Water Public
Architectural Style Contemporary
Structure Type Block
New Construction true
Construction Status Financing
Schools
Elementary Schools Gene Witt Elementary
Middle Schools Carlos E. Haile Middle
High Schools Parrish Community High
Others
Pets Allowed Breed Restrictions
HOA Fee Include Other, Recreational Facilities
Senior Community No
Ownership Fee Simple
Monthly Total Fees $145
Acceptable Financing Cash, Conventional, FHA, USDA Loan, VA Loan
Membership Fee Required Required
Listing Terms Cash, Conventional, FHA, USDA Loan, VA Loan
Special Listing Condition None
Read Less Info
Want to know what your home might be worth? Contact us for a FREE valuation!

Our team is ready to help you sell your home for the highest possible price ASAP

© 2025 My Florida Regional MLS DBA Stellar MLS. All Rights Reserved.
Bought with CENTURY 21 BEGGINS ENTERPRISES
Find out why customers are choosing LPT Realty to meet their real estate needs!!





