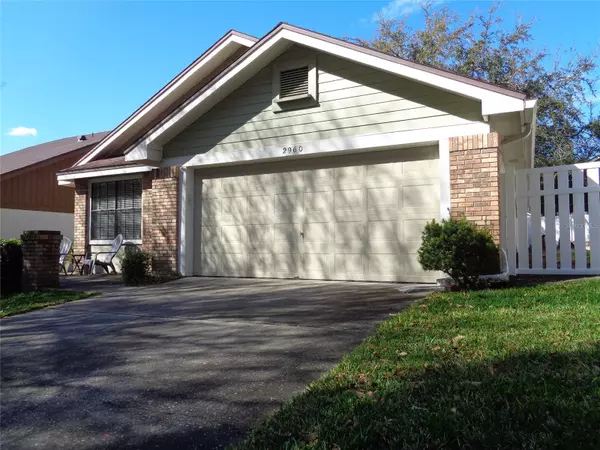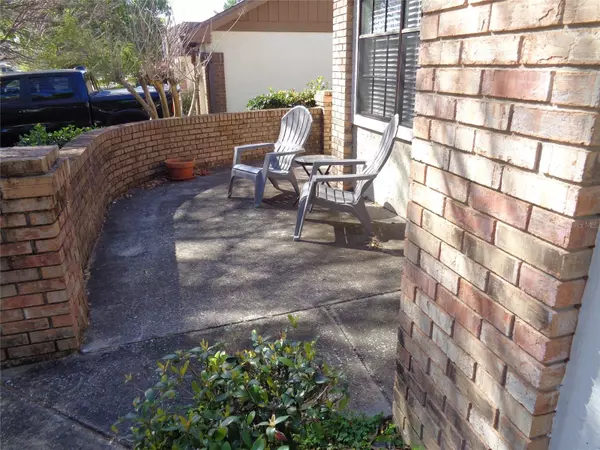$362,000
$370,000
2.2%For more information regarding the value of a property, please contact us for a free consultation.
3 Beds
2 Baths
1,432 SqFt
SOLD DATE : 04/25/2023
Key Details
Sold Price $362,000
Property Type Single Family Home
Sub Type Single Family Residence
Listing Status Sold
Purchase Type For Sale
Square Footage 1,432 sqft
Price per Sqft $252
Subdivision Bryn Mawr
MLS Listing ID O6090746
Sold Date 04/25/23
Bedrooms 3
Full Baths 2
HOA Fees $50/qua
HOA Y/N Yes
Originating Board Stellar MLS
Year Built 1983
Annual Tax Amount $1,703
Lot Size 4,791 Sqft
Acres 0.11
Property Description
Bryn Mawr Village - Conway surrounded by Lakes and Oak Trees! Welcome home to this quaint community with a Lake Front Park, Community Pool, Clubhouse and Tennis Courts. Close by all major roads and both International and Executive Airports. Step up to the decorative Front Porch, brick and open to the Front Door. Enter to a bright and open floor plan, Vaulted Ceilings, Brick Fireplace, Ceiling Beams and Wood Flooring. The Kitchen is a chefs delight large with lots of cabinet and counter space, full pantry, New Refrigerator, and a Garden Window over the sink. Not to mention the large Bay Window at the eat in area. The Family and Dining Rooms are combined, large and spacious with Vaulted Ceilings, Wood Flooring and Windows to let the natural light in. The Master has new Wood Flooring, large walk in closet and Vaulted Ceiling, The Master Bath boasts a large walk in shower, duel sinks and a built in storage cabinet. The 2nd Bedroom, also has New Wood Floors, Ceiling Fan and large closet. The 3rd Bedroom, was turned into a Den with a Wet Bar, the doors were removed but can be re-installed. The current 3rd Bedroom is now a Den, Office, Media Room, of whatever your needs are. A great fixed glass window allows the natural light in. Off the Family and Dining rooms, there is a door to the side Patio, an excellent area for entertaining, BBQ etc. Make an appointment to see this lovely Home.
Location
State FL
County Orange
Community Bryn Mawr
Zoning PD/AN
Rooms
Other Rooms Den/Library/Office, Great Room
Interior
Interior Features Built-in Features, Ceiling Fans(s), Eat-in Kitchen, High Ceilings, Living Room/Dining Room Combo, Master Bedroom Main Floor, Open Floorplan, Vaulted Ceiling(s), Walk-In Closet(s), Wet Bar
Heating Electric
Cooling Central Air
Flooring Hardwood, Tile, Wood
Fireplaces Type Living Room, Wood Burning
Furnishings Unfurnished
Fireplace true
Appliance Dishwasher, Dryer, Electric Water Heater, Range, Refrigerator, Washer
Laundry In Garage
Exterior
Exterior Feature Courtyard, Irrigation System, Private Mailbox, Sidewalk
Parking Features Driveway, Garage Door Opener, Off Street
Garage Spaces 2.0
Pool Other
Community Features Clubhouse, Deed Restrictions, Fishing, Fitness Center, Lake, Park, Playground, Pool, Sidewalks, Tennis Courts, Waterfront
Utilities Available BB/HS Internet Available, Electricity Connected, Sewer Connected, Street Lights
Amenities Available Clubhouse, Playground, Pool, Tennis Court(s)
View Y/N 1
Water Access 1
Water Access Desc Lake
View Park/Greenbelt, Park/Greenbelt, Water
Roof Type Shingle
Porch Front Porch, Patio, Porch, Side Porch
Attached Garage true
Garage true
Private Pool No
Building
Story 1
Entry Level One
Foundation Slab
Lot Size Range 0 to less than 1/4
Sewer Public Sewer
Water Public
Architectural Style Florida, Ranch, Traditional
Structure Type Brick, Stucco, Wood Frame
New Construction false
Schools
Elementary Schools Lake George Elem
Middle Schools Conway Middle
High Schools Boone High
Others
Pets Allowed Yes
HOA Fee Include Pool, Pool, Recreational Facilities
Senior Community No
Ownership Fee Simple
Monthly Total Fees $50
Acceptable Financing Cash, Conventional, FHA, VA Loan
Membership Fee Required Required
Listing Terms Cash, Conventional, FHA, VA Loan
Special Listing Condition None
Read Less Info
Want to know what your home might be worth? Contact us for a FREE valuation!

Our team is ready to help you sell your home for the highest possible price ASAP

© 2025 My Florida Regional MLS DBA Stellar MLS. All Rights Reserved.
Bought with AVENIR REAL ESTATE BROKERS LLC
Find out why customers are choosing LPT Realty to meet their real estate needs!!






