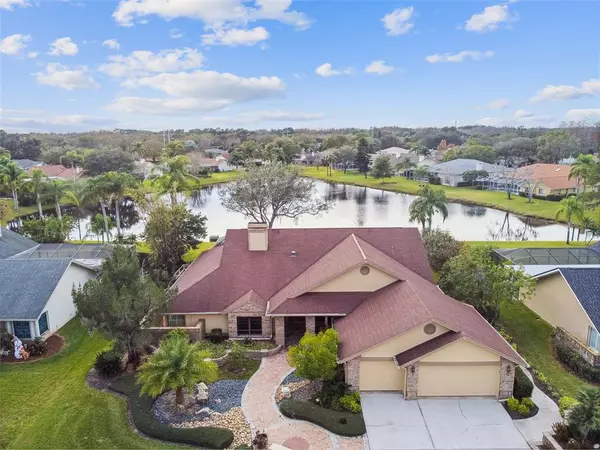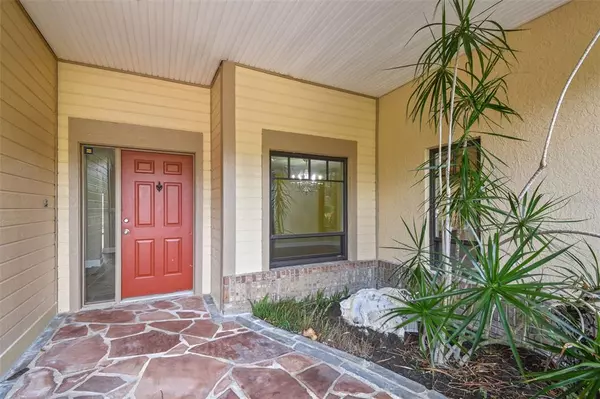$850,000
$850,000
For more information regarding the value of a property, please contact us for a free consultation.
4 Beds
3 Baths
3,521 SqFt
SOLD DATE : 05/02/2023
Key Details
Sold Price $850,000
Property Type Single Family Home
Sub Type Single Family Residence
Listing Status Sold
Purchase Type For Sale
Square Footage 3,521 sqft
Price per Sqft $241
Subdivision The Paddocks At Van Dyke Farm
MLS Listing ID T3421181
Sold Date 05/02/23
Bedrooms 4
Full Baths 3
Construction Status Financing,Inspections
HOA Fees $62/ann
HOA Y/N Yes
Originating Board Stellar MLS
Year Built 1990
Annual Tax Amount $5,233
Lot Size 0.260 Acres
Acres 0.26
Property Description
A dream come true; architecturally designed landscaping with babbling fountains throughout the property; 4 bed, 3 bath tropical oasis pool home located just off the Veterans in the sought after community of Van Dyke Farms. Over 3500 square feet of space to make your own. Beautiful stone tile and wood floors throughout.
Enjoy coffee, cocktails and meals in the oversized kitchen overlooking the sparkling pool and lake. This kitchen packs a punch with ample storage, all stainless steel appliances including a wine fridge, and beautiful granite countertops. The floating overhead lighting structure adds a WOW factor to this already stunning kitchen.
A double sided fireplace distinguishes the living spaces. Surrounded by built in shelving and cabinets; a perfect place to display memories and treasures. The owner even had 2 kennels built into this space to keep the pets close and comfortable.
A true split floor plan with 3 bedrooms and 2 bathrooms on one side of the home; with the primary bedroom tucked into its own side; a retreat all on its own. The primary bedroom offers 2 large walk in closets, oversized bathroom ready for your own personal design touches, and private sliding doors out to the pool.
Schedule a time to see this one in person; the pictures don't encapsulate all this home has to offer.
Location
State FL
County Hillsborough
Community The Paddocks At Van Dyke Farm
Zoning PD
Interior
Interior Features Ceiling Fans(s), Chair Rail, Stone Counters, Tray Ceiling(s), Vaulted Ceiling(s), Walk-In Closet(s)
Heating Central
Cooling Central Air
Flooring Carpet, Ceramic Tile, Vinyl, Wood
Fireplaces Type Family Room
Fireplace true
Appliance Dishwasher, Dryer, Microwave, Range, Refrigerator, Washer, Wine Refrigerator
Laundry Laundry Room
Exterior
Exterior Feature Sidewalk, Sliding Doors
Parking Features Driveway, Garage Door Opener
Garage Spaces 3.0
Pool In Ground
Utilities Available BB/HS Internet Available, Cable Available, Electricity Available, Public
View Y/N 1
Roof Type Shingle
Porch Enclosed, Patio, Rear Porch, Screened
Attached Garage true
Garage true
Private Pool Yes
Building
Entry Level One
Foundation Slab
Lot Size Range 1/4 to less than 1/2
Sewer Public Sewer
Water Public
Structure Type Block
New Construction false
Construction Status Financing,Inspections
Schools
Elementary Schools Hammond Elementary School
Middle Schools Martinez-Hb
High Schools Steinbrenner High School
Others
Pets Allowed Yes
Senior Community No
Ownership Fee Simple
Monthly Total Fees $62
Acceptable Financing Cash, Conventional, VA Loan
Membership Fee Required Required
Listing Terms Cash, Conventional, VA Loan
Special Listing Condition None
Read Less Info
Want to know what your home might be worth? Contact us for a FREE valuation!

Our team is ready to help you sell your home for the highest possible price ASAP

© 2025 My Florida Regional MLS DBA Stellar MLS. All Rights Reserved.
Bought with LPT REALTY
Find out why customers are choosing LPT Realty to meet their real estate needs!!






