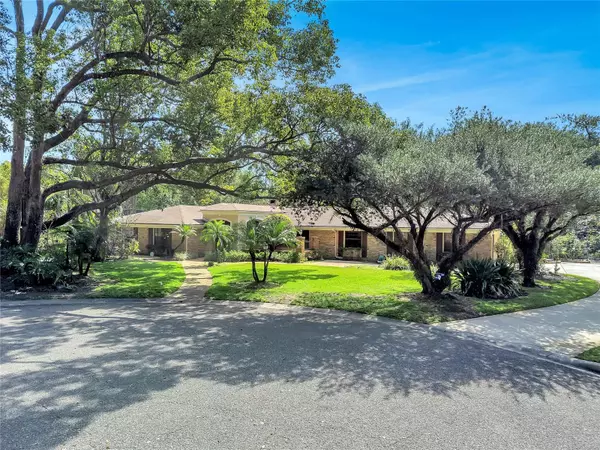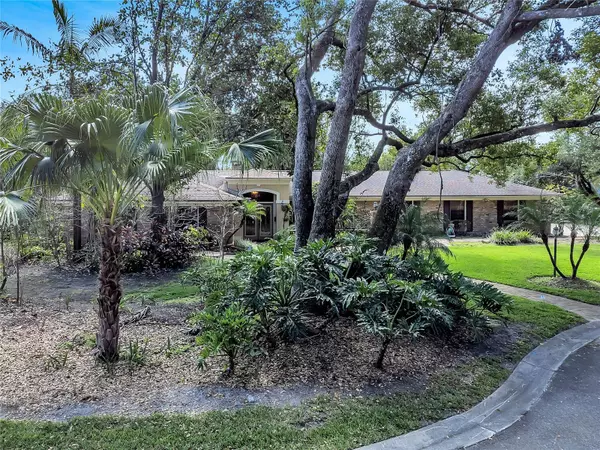$694,000
$729,214
4.8%For more information regarding the value of a property, please contact us for a free consultation.
4 Beds
3 Baths
2,471 SqFt
SOLD DATE : 05/09/2023
Key Details
Sold Price $694,000
Property Type Single Family Home
Sub Type Single Family Residence
Listing Status Sold
Purchase Type For Sale
Square Footage 2,471 sqft
Price per Sqft $280
Subdivision Hidden Estates Unit 2
MLS Listing ID O6091595
Sold Date 05/09/23
Bedrooms 4
Full Baths 2
Half Baths 1
Construction Status Inspections
HOA Fees $16/ann
HOA Y/N Yes
Originating Board Stellar MLS
Year Built 1970
Annual Tax Amount $3,080
Lot Size 0.690 Acres
Acres 0.69
Property Description
Attention to detail, pride in ownership, and exceptional materials and finishes are all incorporated into this truly stunning, move-in-ready home located in Maitland's highly sought-after Hidden Estates neighborhood. As you enter the picturesque foyer you will immediately feel right at home. Quarry marble flooring (non-slip) accentuates the foyer and extends into the kitchen, family room, and hallways. The formal living and dining rooms are covered in Brazilian cherry wood plank flooring and are the perfect setting for entertaining. Relax in the family room which features a wood-burning fireplace flanked by custom cabinetry. The kitchen overlooks the family room and includes built-in convection ovens and stone countertops. You won't miss a moment of entertaining while preparing your meals. The bedrooms are all oversized, with plenty of privacy and large closets. The large owners suite features a walk-in closet with custom built-ins and french doors opening to the pool area. The enormous screened lanai measures 65ft x 35ft and delivers the Florida lifestyle you deserve. Relax in the large swimming pool or head over to the built-in spa to give those achy muscles a break. Then you will be ready to entertain in the gazebo or get your green thumb ready with the built-in greenhouse. This home is truly a masterpiece and move-in ready.
Additional features include a Generac Home Generator and BBQ grill plumbed with propane, solid wood interior doors, plenty of storage closets, crown molding in all common areas, hurricane garage door, central vacuum system, attic steps with storage area above garage, workshop located in the oversized garage and so much more. The seller will even include the pool table.
Recent updates include plumbing/repiping in 2021, roof replaced in 2018, AC replaced in 2018 with a Trane 4-ton 18 seer system and electrical re-wire and panel replacement in 2020.
This home is a must-see for your most discerning buyers and truly has it all! Located minutes away from shopping and major highways. Don't let this one get away!
Location
State FL
County Seminole
Community Hidden Estates Unit 2
Zoning R-1AA
Rooms
Other Rooms Inside Utility
Interior
Interior Features Built-in Features, Ceiling Fans(s), Central Vaccum, Crown Molding, Eat-in Kitchen, Kitchen/Family Room Combo, Master Bedroom Main Floor, Stone Counters, Thermostat, Walk-In Closet(s), Window Treatments
Heating Central, Electric
Cooling Central Air
Flooring Carpet, Marble, Wood
Fireplaces Type Family Room, Wood Burning
Furnishings Negotiable
Fireplace true
Appliance Built-In Oven, Cooktop, Dishwasher, Disposal, Dryer, Electric Water Heater, Exhaust Fan, Refrigerator, Washer
Laundry Inside, Laundry Room
Exterior
Exterior Feature Irrigation System, Sidewalk
Parking Features Garage Door Opener, Garage Faces Side, Guest, On Street, Oversized, Parking Pad, Workshop in Garage
Garage Spaces 2.0
Fence Fenced
Pool Auto Cleaner, Chlorine Free, Deck, Gunite, In Ground, Lighting, Outside Bath Access, Salt Water, Screen Enclosure
Utilities Available BB/HS Internet Available, Cable Available, Cable Connected, Electricity Available, Electricity Connected, Propane, Public, Sprinkler Well
View Trees/Woods
Roof Type Shingle
Porch Covered, Deck, Front Porch, Patio, Rear Porch
Attached Garage true
Garage true
Private Pool Yes
Building
Lot Description Cul-De-Sac, Oversized Lot, Paved
Entry Level One
Foundation Slab
Lot Size Range 1/2 to less than 1
Sewer Septic Tank
Water None
Architectural Style Contemporary
Structure Type Block, Brick
New Construction false
Construction Status Inspections
Schools
Elementary Schools Lake Orienta Elementary
Middle Schools Millennium Middle
High Schools Lyman High
Others
Pets Allowed Yes
Senior Community No
Ownership Fee Simple
Monthly Total Fees $16
Acceptable Financing Cash, Conventional, FHA
Membership Fee Required Required
Listing Terms Cash, Conventional, FHA
Special Listing Condition None
Read Less Info
Want to know what your home might be worth? Contact us for a FREE valuation!

Our team is ready to help you sell your home for the highest possible price ASAP

© 2025 My Florida Regional MLS DBA Stellar MLS. All Rights Reserved.
Bought with BHHS FLORIDA REALTY
Find out why customers are choosing LPT Realty to meet their real estate needs!!






