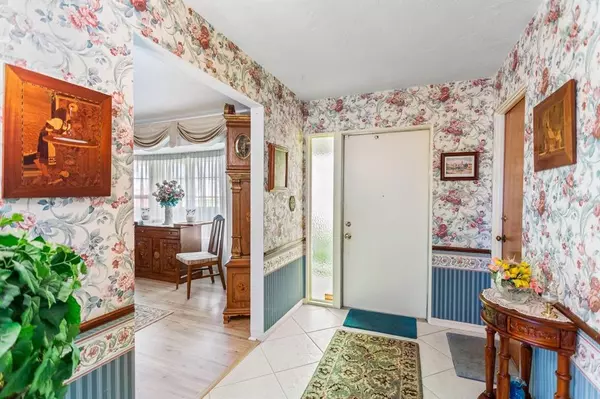$915,000
$1,000,000
8.5%For more information regarding the value of a property, please contact us for a free consultation.
3 Beds
2 Baths
1,936 SqFt
SOLD DATE : 05/12/2023
Key Details
Sold Price $915,000
Property Type Single Family Home
Sub Type Single Family Residence
Listing Status Sold
Purchase Type For Sale
Square Footage 1,936 sqft
Price per Sqft $472
Subdivision Ponderosa Of Shore Acres
MLS Listing ID U8182106
Sold Date 05/12/23
Bedrooms 3
Full Baths 2
Construction Status Other Contract Contingencies
HOA Y/N No
Originating Board Stellar MLS
Year Built 1969
Annual Tax Amount $3,577
Lot Size 0.270 Acres
Acres 0.27
Lot Dimensions 151x45x98x27
Property Description
This waterfront split plan pool home is a three bedroom and two bath, beautifully maintained ranch style with a lush manicured lawn on an extended corner lot. It includes a mansard screened pool, and deck area, with new seawall, catwalk and electric lift deck equipped with power, light and water. Both bathrooms have stone counters, double sinks and are tiled with glass enclosures and hall bath has hydro spa. Oversized 2-car garage with washer and dryer, ample storage cabinets, as well as over head racks. Natural gas for heating and hot water. Reclaimed water for irrigation. Metal roof and 21 solar panels and solar attic fan. So, bring your water toys and enjoy with ease, dipping into the water from your deck style lift, or raise the deck to a height at which you can soak in the sunset over the bayou and enjoy the view!
Location
State FL
County Pinellas
Community Ponderosa Of Shore Acres
Zoning SFR
Direction NE
Rooms
Other Rooms Attic, Florida Room
Interior
Interior Features Attic Fan, Ceiling Fans(s), Eat-in Kitchen, Kitchen/Family Room Combo, Solid Surface Counters, Solid Wood Cabinets, Split Bedroom, Thermostat, Walk-In Closet(s), Window Treatments
Heating Central, Natural Gas, Solar
Cooling Central Air, Mini-Split Unit(s)
Flooring Carpet, Laminate, Tile
Furnishings Negotiable
Fireplace false
Appliance Built-In Oven, Dishwasher, Dryer, Gas Water Heater, Ice Maker, Microwave, Range, Refrigerator, Washer, Water Filtration System
Laundry In Garage
Exterior
Exterior Feature Lighting, Private Mailbox, Rain Gutters, Sliding Doors, Storage
Parking Features Garage Door Opener, Ground Level
Garage Spaces 2.0
Fence Fenced, Vinyl
Pool Deck, Gunite, In Ground, Pool Sweep, Salt Water, Screen Enclosure
Community Features Boat Ramp, Irrigation-Reclaimed Water, Playground, Pool, Boat Ramp, Tennis Courts, Water Access, Waterfront
Utilities Available Cable Connected, Electricity Connected, Natural Gas Available, Natural Gas Connected, Public, Sewer Connected, Solar, Street Lights, Underground Utilities, Water Connected
Waterfront Description Canal - Saltwater
View Y/N 1
Water Access 1
Water Access Desc Bay/Harbor,Canal - Saltwater,Gulf/Ocean to Bay
View Water
Roof Type Metal
Porch Covered, Deck, Front Porch
Attached Garage true
Garage true
Private Pool Yes
Building
Lot Description Corner Lot
Entry Level One
Foundation Slab
Lot Size Range 1/4 to less than 1/2
Sewer Public Sewer
Water Public
Architectural Style Ranch
Structure Type Block, Stucco
New Construction false
Construction Status Other Contract Contingencies
Schools
Elementary Schools Shore Acres Elementary-Pn
Middle Schools Meadowlawn Middle-Pn
High Schools Northeast High-Pn
Others
Pets Allowed Yes
Senior Community No
Pet Size Extra Large (101+ Lbs.)
Ownership Fee Simple
Acceptable Financing Cash, Conventional
Listing Terms Cash, Conventional
Num of Pet 10+
Special Listing Condition None
Read Less Info
Want to know what your home might be worth? Contact us for a FREE valuation!

Our team is ready to help you sell your home for the highest possible price ASAP

© 2025 My Florida Regional MLS DBA Stellar MLS. All Rights Reserved.
Bought with EXP REALTY LLC
Find out why customers are choosing LPT Realty to meet their real estate needs!!






