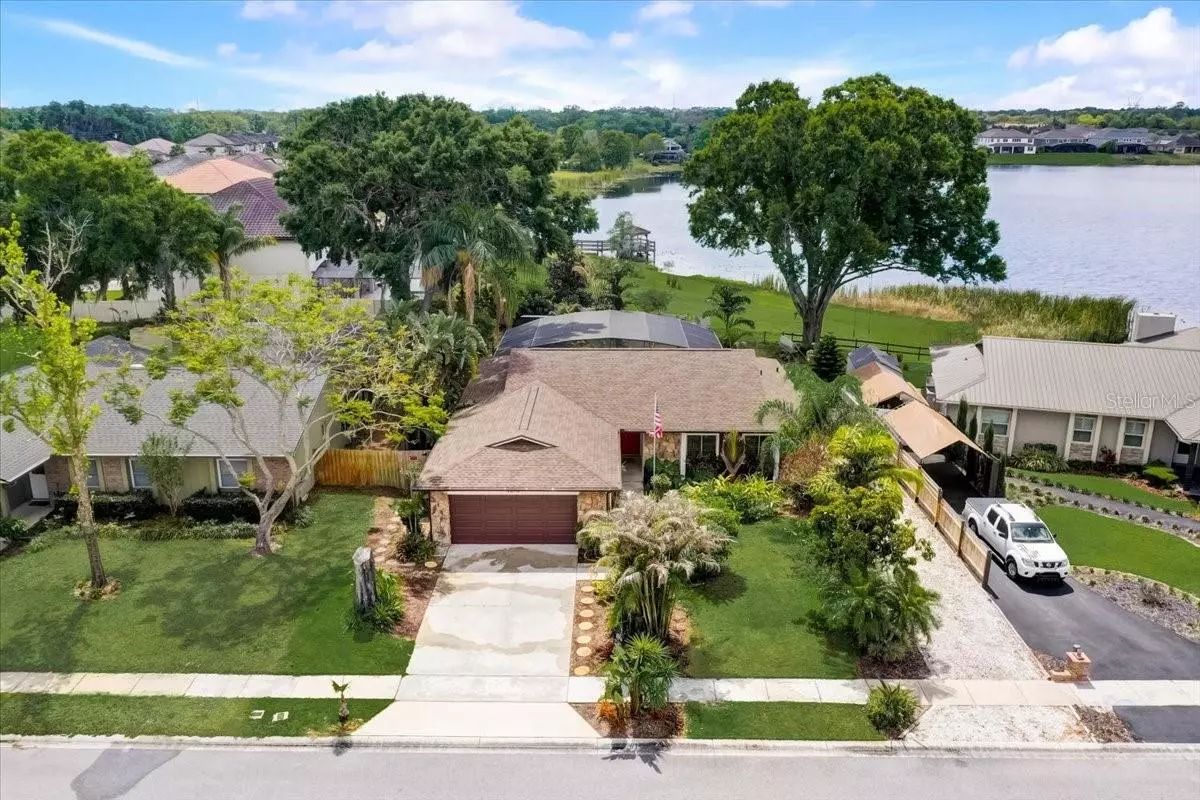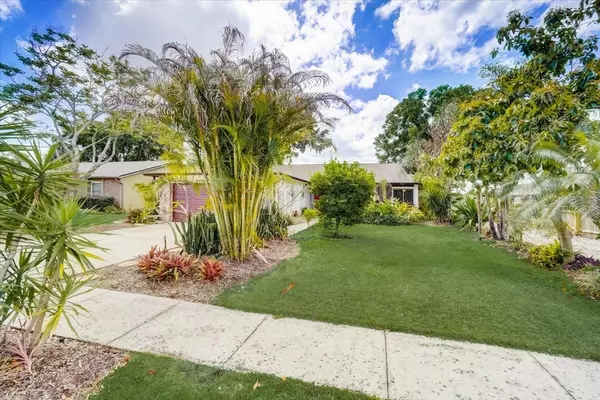$505,000
$530,000
4.7%For more information regarding the value of a property, please contact us for a free consultation.
3 Beds
2 Baths
1,644 SqFt
SOLD DATE : 05/26/2023
Key Details
Sold Price $505,000
Property Type Single Family Home
Sub Type Single Family Residence
Listing Status Sold
Purchase Type For Sale
Square Footage 1,644 sqft
Price per Sqft $307
Subdivision Garden Lake Estates
MLS Listing ID O6097228
Sold Date 05/26/23
Bedrooms 3
Full Baths 2
HOA Y/N No
Originating Board Stellar MLS
Year Built 1983
Annual Tax Amount $1,646
Lot Size 10,890 Sqft
Acres 0.25
Property Description
Located in the picturesque Winter Park area of Florida, this stunning home boasts an UNPARALLED LAKEVIEW and is surrounded by lush tropical forest landscaping, providing a sense of privacy and tranquility.
As you step inside, you'll be greeted by an open floor plan that allows for seamless flow between the living, dining, and kitchen areas. Large windows throughout the home allow for an abundance of natural light to flood the space, creating a warm and inviting atmosphere.
The spacious bedrooms offer ample room for relaxation and rest, with beautiful views of the LAKE and GARDEN. Each bedroom has been designed with comfort and style in mind, featuring elegant finishes and high-end appliances.
2022 NEW ROOF - NEWER A/C - 2022 NEW REFRIGERATOR
The highlight of this home is undoubtedly the screened-in saltwater pool, where you can enjoy a refreshing dip while taking in the breathtaking scenery. The pool area is perfect for entertaining guests, with plenty of space for lounging, grilling, and dining.
In addition to the impressive indoor and outdoor living areas, this home also boasts additional parking for an RV, making it the perfect choice for adventurous homeowners. Whether you're a nature lover, a water enthusiast, or simply someone who appreciates the finer things in life, this Winter Park home is sure to exceed your expectations. # LAKE VIEW HOMES IN WINTER PARK FLORIDA.
Location
State FL
County Seminole
Community Garden Lake Estates
Zoning R-1
Interior
Interior Features Ceiling Fans(s), Kitchen/Family Room Combo, L Dining, Living Room/Dining Room Combo, Master Bedroom Main Floor, Open Floorplan, Thermostat, Walk-In Closet(s)
Heating Electric, Heat Pump
Cooling Central Air
Flooring Tile
Fireplaces Type Decorative
Fireplace true
Appliance Cooktop, Disposal, Dryer, Electric Water Heater, Exhaust Fan, Microwave, Refrigerator, Washer
Laundry In Garage
Exterior
Exterior Feature Garden, Irrigation System
Parking Features Boat, Parking Pad, RV Carport
Garage Spaces 2.0
Fence Fenced
Pool In Ground, Salt Water, Screen Enclosure, Self Cleaning
Utilities Available Cable Connected, Electricity Connected, Sewer Connected, Water Connected
View Y/N 1
View Garden, Pool, Trees/Woods, Water
Roof Type Shingle
Porch Covered, Rear Porch, Screened
Attached Garage true
Garage true
Private Pool Yes
Building
Lot Description Landscaped, Sidewalk
Entry Level One
Foundation Block, Slab
Lot Size Range 1/4 to less than 1/2
Sewer Public Sewer
Water Private
Structure Type Block, Stone, Stucco
New Construction false
Schools
Elementary Schools Red Bug Elementary
Middle Schools Tuskawilla Middle
High Schools Lake Howell High
Others
Senior Community No
Ownership Fee Simple
Acceptable Financing Cash, Conventional, FHA, VA Loan
Membership Fee Required None
Listing Terms Cash, Conventional, FHA, VA Loan
Special Listing Condition None
Read Less Info
Want to know what your home might be worth? Contact us for a FREE valuation!

Our team is ready to help you sell your home for the highest possible price ASAP

© 2025 My Florida Regional MLS DBA Stellar MLS. All Rights Reserved.
Bought with PRESTIGE PROPERTIES
Find out why customers are choosing LPT Realty to meet their real estate needs!!






