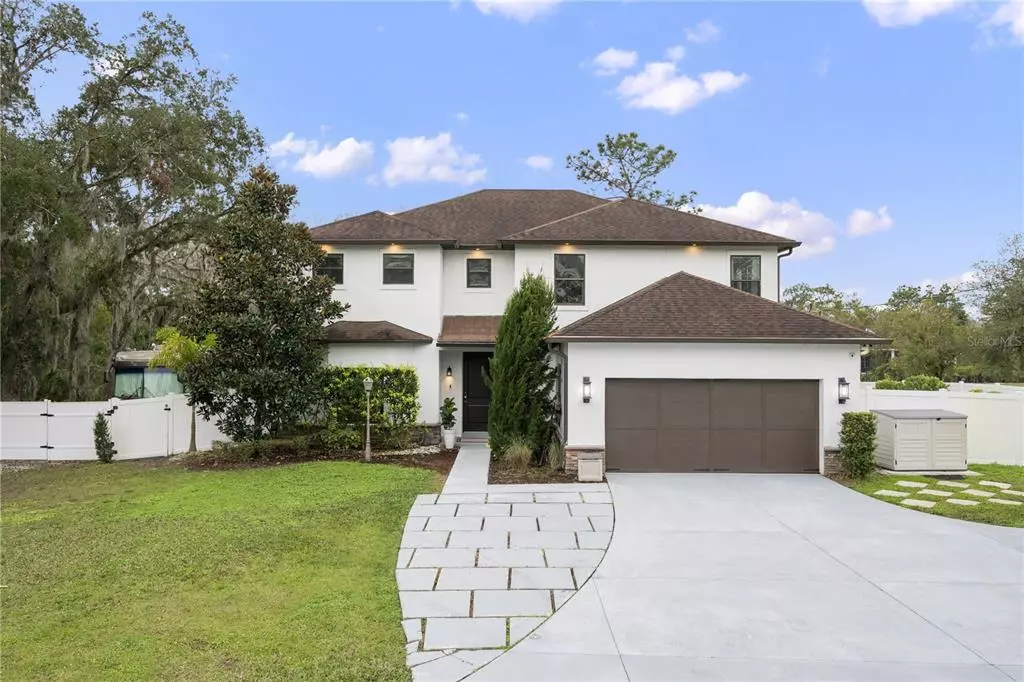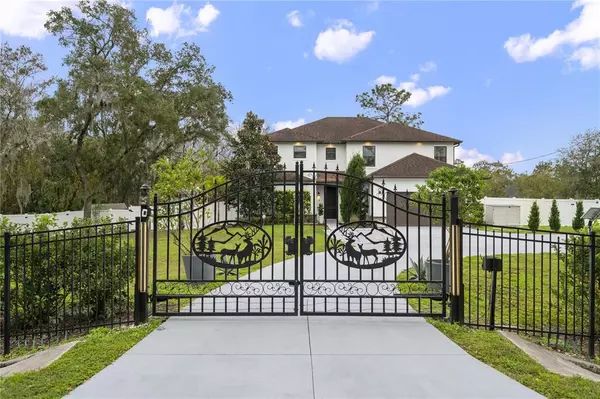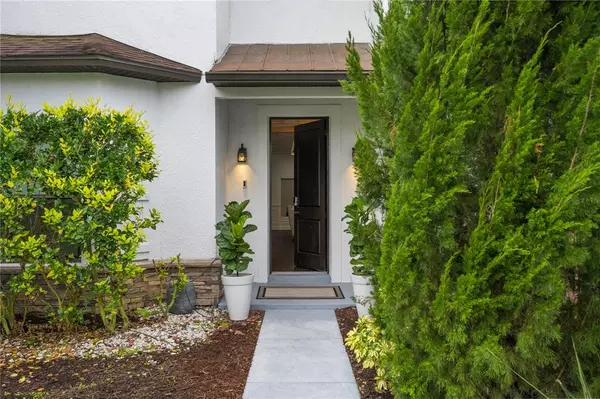$830,000
$825,000
0.6%For more information regarding the value of a property, please contact us for a free consultation.
5 Beds
4 Baths
3,571 SqFt
SOLD DATE : 05/31/2023
Key Details
Sold Price $830,000
Property Type Single Family Home
Sub Type Single Family Residence
Listing Status Sold
Purchase Type For Sale
Square Footage 3,571 sqft
Price per Sqft $232
Subdivision Cape Orlando Estates
MLS Listing ID O6079297
Sold Date 05/31/23
Bedrooms 5
Full Baths 3
Half Baths 1
Construction Status Other Contract Contingencies
HOA Y/N No
Originating Board Stellar MLS
Year Built 2014
Annual Tax Amount $6,829
Lot Size 1.030 Acres
Acres 1.03
Property Description
As soon as you enter through your private gates, you are welcomed by the feeling of rejuvenation that only nature can provide. Entering into the home, you instantly notice the beautiful wood-like tile flooring, 5-inch baseboards, beautiful accent walls and natural light that flows from your double pane windows. The open kitchen features beautiful 42-inch cabinets, granite countertops, an induction cooktop, stainless steel appliances, breakfast bar and additional items perfect for family gatherings. As you continue through the home, you come to the well-spaced downstairs owner's master suite that features wood-like tile, 5-inch baseboards, and a walk-in closet with custom closet organizers. Your master bath features, ample storage space, dual sink vanity with beautiful wall accents and an enormous, walk-in shower with dual rain shower heads. Continuing upstairs, you're welcomed into the enormous loft, perfect for an upstairs movie room, game room, or anything your heart desires. Upstairs you will also find four graciously spaced bedrooms with features such as tray ceilings, custom closet organizers, 5-inch baseboards and even an en-suite, perfect for when friends and family are visiting. Once done inside it's time to go outside and enjoy the Florida lifestyle. Sitting on a little over an acre, you'll have plenty of room for the kids and your four-legged fluffy friends to run around. Your evenings will be filled with sitting in your beautiful, sunken fire pit glazing up at the stars. And for the individuals that have recreational vehicles, you'll be able to take advantage of your graveled RV pad and an additional area for a boat. Taking the Florida lifestyle to the next level, you'll have peace of mind, knowing that you're living in a tech- and eco-friendly home, with features such as your Tesla 10.5 KW solar panels and power wall that is fully controlled with your Tesla app and monitored in real-time by Tesla, so the chances of you losing power are slim to none. Private well and septic, allowing you to save even more. Lights, music and temperature are controlled by one main panel and the sound of your voice. And to top it off, you could not be in a better location with easy access to the highway, minutes away to the airport (which will soon have a station for the much-anticipated Brightline train), new retail developments, Port Canaveral, Kennedy Space Center and the beaches. All that's missing is you! Contact your REALTOR® today for a private showing.
Location
State FL
County Orange
Community Cape Orlando Estates
Zoning A-2
Rooms
Other Rooms Breakfast Room Separate, Interior In-Law Suite, Loft
Interior
Interior Features Built-in Features, Ceiling Fans(s), Eat-in Kitchen, Master Bedroom Main Floor, Walk-In Closet(s), Window Treatments
Heating Central
Cooling Central Air
Flooring Laminate, Tile
Fireplaces Type Gas
Furnishings Unfurnished
Fireplace true
Appliance Built-In Oven, Cooktop, Dishwasher, Disposal, Microwave, Range Hood, Refrigerator, Tankless Water Heater, Water Softener, Wine Refrigerator
Laundry Inside, Laundry Room
Exterior
Exterior Feature Irrigation System
Parking Features Garage Door Opener, RV Garage
Garage Spaces 2.0
Fence Fenced, Vinyl
Community Features Deed Restrictions
Utilities Available Private, Propane, Solar
View Trees/Woods
Roof Type Shingle
Porch Covered, Rear Porch
Attached Garage true
Garage true
Private Pool No
Building
Lot Description Cleared, Conservation Area, Oversized Lot, Paved
Story 2
Entry Level Two
Foundation Slab
Lot Size Range 1 to less than 2
Sewer Septic Tank
Water Well
Structure Type Block, Stucco, Wood Frame
New Construction false
Construction Status Other Contract Contingencies
Schools
Elementary Schools Wedgefield
Middle Schools Wedgefield
High Schools East River High
Others
Pets Allowed Yes
Senior Community No
Ownership Fee Simple
Acceptable Financing Cash, Conventional, VA Loan
Listing Terms Cash, Conventional, VA Loan
Special Listing Condition None
Read Less Info
Want to know what your home might be worth? Contact us for a FREE valuation!

Our team is ready to help you sell your home for the highest possible price ASAP

© 2025 My Florida Regional MLS DBA Stellar MLS. All Rights Reserved.
Bought with COMPASS FLORIDA LLC
Find out why customers are choosing LPT Realty to meet their real estate needs!!






