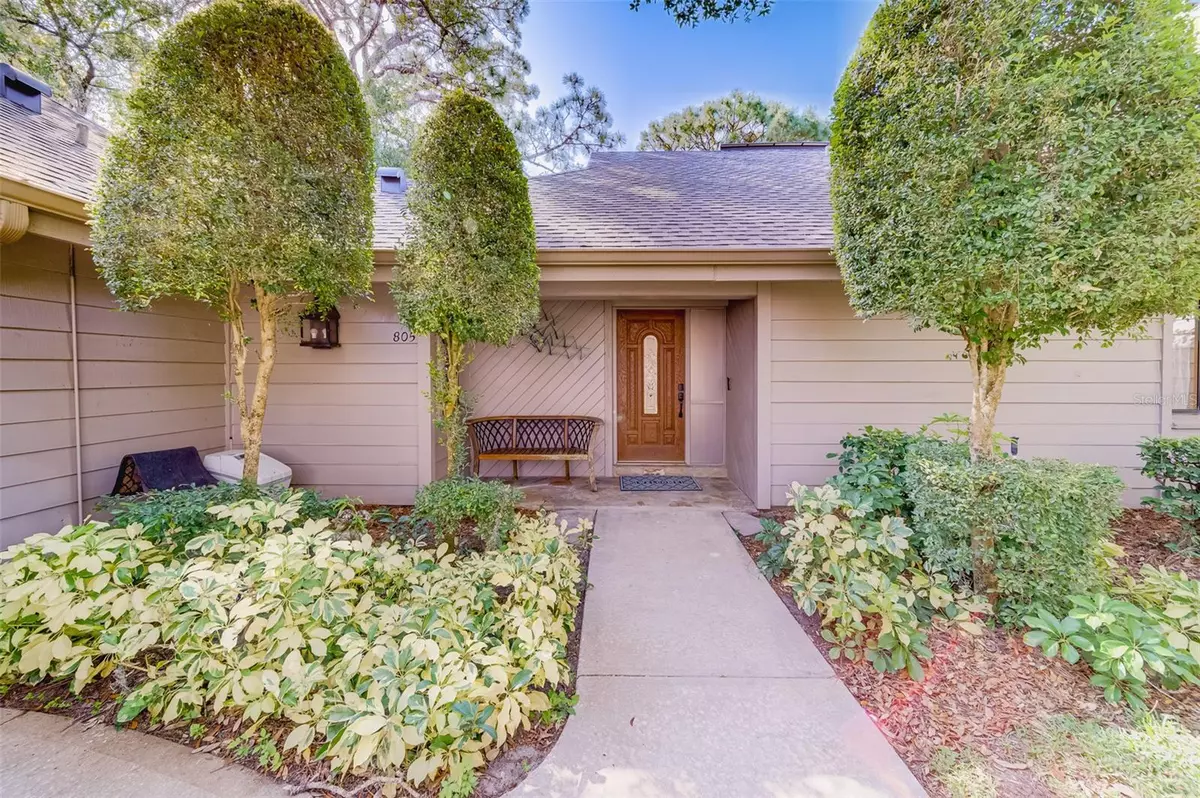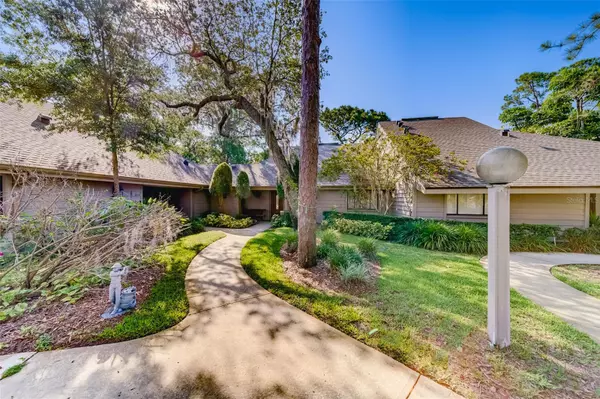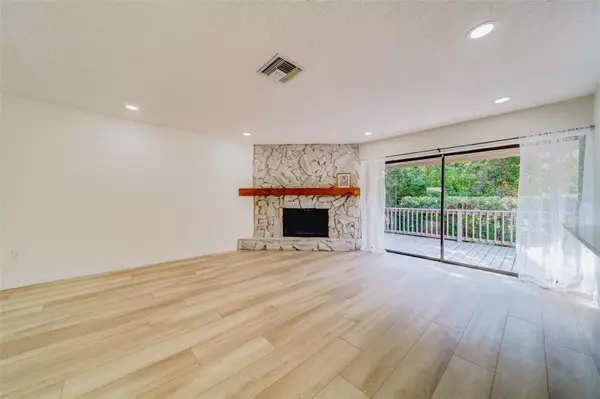$345,000
$345,000
For more information regarding the value of a property, please contact us for a free consultation.
2 Beds
2 Baths
1,258 SqFt
SOLD DATE : 06/09/2023
Key Details
Sold Price $345,000
Property Type Single Family Home
Sub Type Villa
Listing Status Sold
Purchase Type For Sale
Square Footage 1,258 sqft
Price per Sqft $274
Subdivision Gleneagles Cluster
MLS Listing ID U8200494
Sold Date 06/09/23
Bedrooms 2
Full Baths 2
HOA Fees $544/mo
HOA Y/N Yes
Originating Board Stellar MLS
Year Built 1978
Annual Tax Amount $634
Lot Size 2,613 Sqft
Acres 0.06
Property Description
Stunning, completely remodeled villa, located in the highly sought after, maintenance-free, community of Gleneagles is now available! As you enter the community, you'll be greeted by a picturesque canopy of mature trees, which provide a sense of privacy and seclusion. This community borders the famous Innisbrook golf community, so if you are a golfer make sure to pack your clubs because one of the best golf courses in the nation is right next door! The open design of this property creates a sense of spaciousness and flow, with seamless transitions between different areas of the home. One of the standout features of this property is the expansive deck off the back of the home, which provides the perfect space to enjoy the fresh air and peaceful surroundings. Additional highlights include a covered carport with a private storage room which can accommodate bikes, tools, and beach toys! Brand new appliances, newer water heater, and roof replacement in 2018 will give you many years of maintenance free living! HOA covers exterior maintenance including exterior insurance, grounds maintenance, landscaping, roof, paint, water, sewer, trash, pest control, and cable. Conveniently located near shopping, dining, and the beautiful beaches!
Location
State FL
County Pinellas
Community Gleneagles Cluster
Zoning RPD-10
Interior
Interior Features Ceiling Fans(s), Open Floorplan, Stone Counters, Walk-In Closet(s)
Heating Central
Cooling Central Air
Flooring Tile, Vinyl
Fireplace true
Appliance Dishwasher, Electric Water Heater, Exhaust Fan, Microwave, Range, Refrigerator
Exterior
Exterior Feature Storage
Community Features Buyer Approval Required, Deed Restrictions
Utilities Available BB/HS Internet Available, Cable Available, Electricity Connected, Phone Available, Sewer Connected, Water Connected
View Trees/Woods
Roof Type Shingle
Garage false
Private Pool No
Building
Story 1
Entry Level One
Foundation Slab
Lot Size Range 0 to less than 1/4
Sewer Public Sewer
Water Public
Structure Type Block
New Construction false
Schools
Elementary Schools Sutherland Elementary-Pn
Middle Schools Tarpon Springs Middle-Pn
High Schools Tarpon Springs High-Pn
Others
Pets Allowed Yes
Senior Community No
Pet Size Extra Large (101+ Lbs.)
Ownership Fee Simple
Monthly Total Fees $544
Acceptable Financing Cash, Conventional
Membership Fee Required Required
Listing Terms Cash, Conventional
Num of Pet 2
Special Listing Condition None
Read Less Info
Want to know what your home might be worth? Contact us for a FREE valuation!

Our team is ready to help you sell your home for the highest possible price ASAP

© 2025 My Florida Regional MLS DBA Stellar MLS. All Rights Reserved.
Bought with CENTURY 21 COASTAL ALLIANCE
Find out why customers are choosing LPT Realty to meet their real estate needs!!






