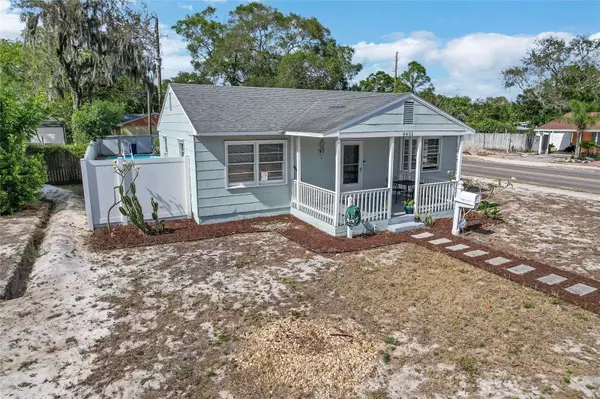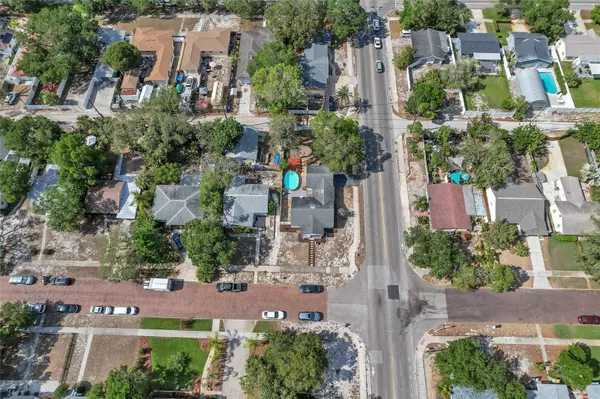$335,000
$350,000
4.3%For more information regarding the value of a property, please contact us for a free consultation.
2 Beds
1 Bath
928 SqFt
SOLD DATE : 06/16/2023
Key Details
Sold Price $335,000
Property Type Single Family Home
Sub Type Single Family Residence
Listing Status Sold
Purchase Type For Sale
Square Footage 928 sqft
Price per Sqft $360
Subdivision Pasadena Estates
MLS Listing ID U8198237
Sold Date 06/16/23
Bedrooms 2
Full Baths 1
Construction Status Appraisal,Financing,Inspections
HOA Y/N No
Originating Board Stellar MLS
Year Built 1950
Annual Tax Amount $4,464
Lot Size 6,969 Sqft
Acres 0.16
Lot Dimensions 55x127
Property Description
Welcome Home! This two bedroom ranch is ideally nestled in the heart of St. Petersburg on a quaint cobblestone street. You will be 10 minutes from St. Pete Beach, Treasure Island, Downtown St. Pete, Dali Museum, many fine restaurants, and retail shopping. Relax and play in the sunshine in your private oversized fenced-in backyard with a large sliding gate for easy access to store those larger toys. Stay cool all summer long in the above ground pool with a NEW pool pump and soak up some rays on the large deck. A unique addition is a Treehouse and fire pit for family & friends. Step inside to discover a charming kitchen complete with stainless steel appliances, mosaic backsplash and granite countertops. Plenty of storage in the cherry-walnut, shaker cabinets. The kitchen opens up to a spacious dining room with large tile flooring. Both bedrooms are generously sized with ample closet space. Attached one car garage with options for street parking. You have found your new dream home!
Location
State FL
County Pinellas
Community Pasadena Estates
Direction S
Interior
Interior Features Ceiling Fans(s), Master Bedroom Main Floor, Stone Counters
Heating Central
Cooling Central Air
Flooring Ceramic Tile, Hardwood, Laminate
Fireplace false
Appliance Dishwasher, Microwave, Range, Refrigerator
Laundry In Garage
Exterior
Exterior Feature Private Mailbox, Sidewalk
Parking Features Driveway
Garage Spaces 1.0
Fence Vinyl
Pool Above Ground, Deck
Utilities Available BB/HS Internet Available, Electricity Connected, Public, Sewer Connected, Water Connected
Roof Type Shingle
Porch Front Porch
Attached Garage true
Garage true
Private Pool Yes
Building
Lot Description Corner Lot, Level, Street Brick
Story 1
Entry Level Two
Foundation Slab
Lot Size Range 0 to less than 1/4
Sewer Public Sewer
Water Public
Structure Type Wood Frame
New Construction false
Construction Status Appraisal,Financing,Inspections
Schools
Elementary Schools Bear Creek Elementary-Pn
Middle Schools Azalea Middle-Pn
High Schools Boca Ciega High-Pn
Others
Pets Allowed Yes
Senior Community No
Ownership Fee Simple
Acceptable Financing Cash, Conventional, FHA, VA Loan
Listing Terms Cash, Conventional, FHA, VA Loan
Special Listing Condition None
Read Less Info
Want to know what your home might be worth? Contact us for a FREE valuation!

Our team is ready to help you sell your home for the highest possible price ASAP

© 2025 My Florida Regional MLS DBA Stellar MLS. All Rights Reserved.
Bought with WILLIAM RAVEIS REAL ESTATE
Find out why customers are choosing LPT Realty to meet their real estate needs!!






