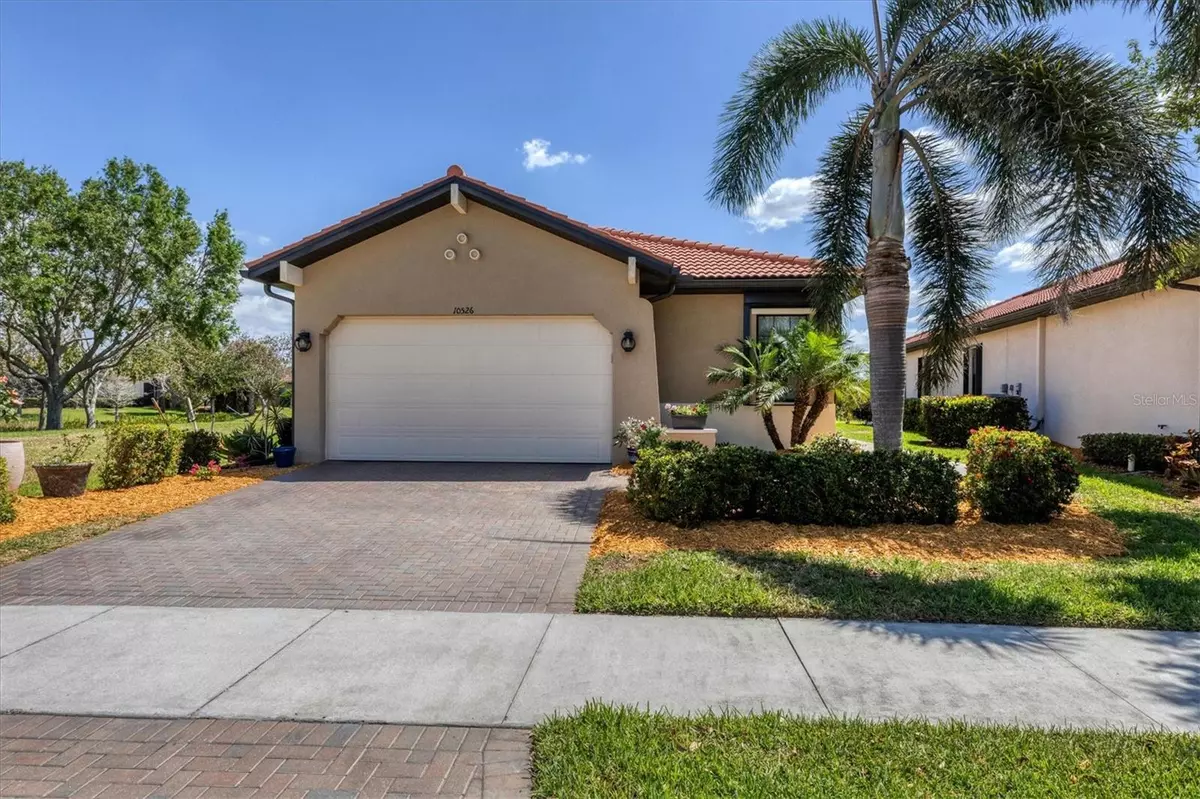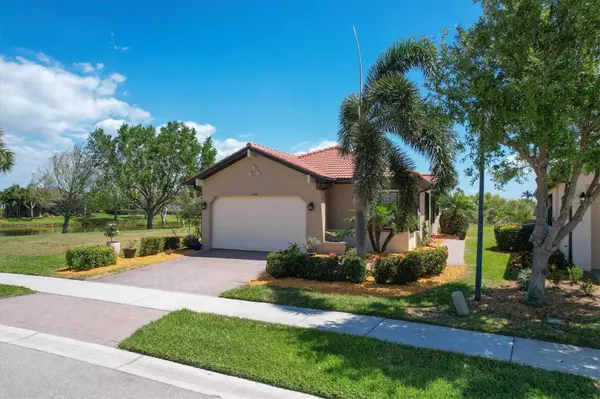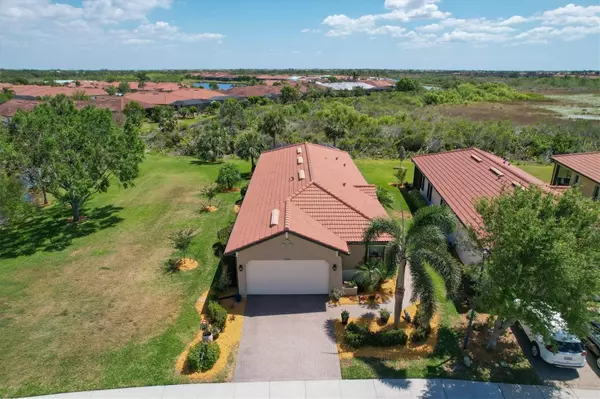$574,500
$595,000
3.4%For more information regarding the value of a property, please contact us for a free consultation.
2 Beds
2 Baths
1,804 SqFt
SOLD DATE : 06/22/2023
Key Details
Sold Price $574,500
Property Type Single Family Home
Sub Type Single Family Residence
Listing Status Sold
Purchase Type For Sale
Square Footage 1,804 sqft
Price per Sqft $318
Subdivision Sarasota National Ph 1A
MLS Listing ID N6125966
Sold Date 06/22/23
Bedrooms 2
Full Baths 2
Construction Status Inspections,Other Contract Contingencies
HOA Fees $459/qua
HOA Y/N Yes
Originating Board Stellar MLS
Year Built 2014
Annual Tax Amount $4,515
Lot Size 6,969 Sqft
Acres 0.16
Property Description
ONE OF A KIND!! This GORGEOUS and Original WCI Carrara MODEL home floor plan is now available. 2BD/2BA/DEN/2CG/ Sitting on a Private Corner lot with no next door neighbor on one side and a beautiful lake view, preserve, and tropical landscaping surrounding the property. FANTASTIC CURB APPEAL!! Updates galore grace the interior. Spacious kitchen with long bar height counter for eating and entertaining. Plus sunny breakfast nook with LAKE view. Gourmet kitchen with STUNNING GRANITE counters, stainless steel appliances, high end wood cabinetry, back splash, pendant lights, and extra recessed lighting. Porcelain Tile flooring throughout main areas with engineered wood in master and den. Crown molding throughout except bathrooms. Open floor plan allowing kitchen and living space to flow on to the PAVERED, EXTEDNDED, AND SPACIOUS LANAI. Very tranquil and peaceful atmosphere with LAKE AND PRESERVE VIEWS surrounded by tropical landscaping. PLENTY OF ROOM TO ADD A POOL. Tray Ceilings with additional crown molding add even more height to the ceilings. Updated fixtures and fans throughout the home. Custom window treatments. Large master bedroom with en suite bath. Master bath offers his and hers separate vanities with quartz counters and same high end cabinetry as kitchen. Walk in shower with tile to ceiling , decorative Listello, large sitting bench, seamless glass door, and glass block window to let in the natural light. Custom Designed Closets. Guest Bed and Bath at other end of home for privacy. Guest bath offering matching upgraded features as master. SEPARATE DEN with french doors to close off, chair railing and decor ship lap designs. Laundry room has cabinets and wash sink. HURRICANE SHUTTERS to protect the home. MUST SEE THIS HOME TODAY! WON'T LAST LONG. EXCEPTIONAL LOT AND VIEWS WITH DESIGNER HOME. Sarasota National is a marvelous community with over 1300 acres designated for preservation, conservation, lakes, and open space with amazing views, Proclaimed as an Audubon International Certified Sanctuary, making it the most gorgeous and enjoyable golf course to play at in the area. Offering resort style amenities with huge resort style pool and spa,Tiki Bar to serve refreshing drinks and a bite of lunch, tennis courts, pickle ball, Bocce courts, coffee lounge/library/card room/meeting place, 7000 sq ft fitness facilities offering classes and day spa, and a 30,000 sq ft Clubhouse with dining and spectacular views. 18 Hole championship golf course surrounded by native wetlands and preserves provides an exhilarating and dramatic back drop for your golfing adventure. Minutes away from the new Wellen Park shopping area and Atlanta Braves stadium. Venice Beach and Venice Downtown are just a short drive. Your choice of restaurants and outdoor activities await. Come find YOUR Florida lifestyle TODAY and Live everyday like your on vacation! Please note this home is on the"Lake" side of the community. Golf membership not required but also will never be available as membership transfers only with golf side home sites. 3D VIRTUAL WALK THROUGH at:https://my.matterport.com/show/?m=xZwe5oebTeP
Location
State FL
County Sarasota
Community Sarasota National Ph 1A
Zoning RE1
Rooms
Other Rooms Den/Library/Office, Inside Utility
Interior
Interior Features Ceiling Fans(s), Open Floorplan, Walk-In Closet(s)
Heating Central, Electric, Heat Pump
Cooling Central Air
Flooring Tile
Fireplace false
Appliance Dishwasher, Dryer, Microwave, Refrigerator, Washer
Laundry Inside, Laundry Room
Exterior
Exterior Feature Irrigation System, Sliding Doors
Parking Features Driveway
Garage Spaces 2.0
Pool Screen Enclosure
Community Features Buyer Approval Required, Clubhouse, Deed Restrictions, Fitness Center, Gated, Golf, Pool, Restaurant, Sidewalks, Tennis Courts
Utilities Available Cable Available, Electricity Connected, Phone Available, Public, Sewer Connected, Sprinkler Recycled, Underground Utilities, Water Connected
Amenities Available Clubhouse, Fence Restrictions, Fitness Center, Gated, Golf Course, Pickleball Court(s), Recreation Facilities, Spa/Hot Tub, Tennis Court(s), Vehicle Restrictions
View Y/N 1
View Garden, Park/Greenbelt, Trees/Woods, Water
Roof Type Tile
Porch Covered, Screened
Attached Garage true
Garage true
Private Pool No
Building
Lot Description Corner Lot, Cul-De-Sac, Near Golf Course
Story 1
Entry Level One
Foundation Slab
Lot Size Range 0 to less than 1/4
Sewer Public Sewer
Water Public
Structure Type Block, Stucco
New Construction false
Construction Status Inspections,Other Contract Contingencies
Others
Pets Allowed Yes
HOA Fee Include Guard - 24 Hour, Cable TV, Pool, Escrow Reserves Fund, Internet, Maintenance Grounds, Recreational Facilities
Senior Community No
Pet Size Extra Large (101+ Lbs.)
Ownership Fee Simple
Monthly Total Fees $459
Acceptable Financing Cash, Conventional
Membership Fee Required Required
Listing Terms Cash, Conventional
Num of Pet 10+
Special Listing Condition None
Read Less Info
Want to know what your home might be worth? Contact us for a FREE valuation!

Our team is ready to help you sell your home for the highest possible price ASAP

© 2025 My Florida Regional MLS DBA Stellar MLS. All Rights Reserved.
Bought with COLDWELL BANKER REALTY
Find out why customers are choosing LPT Realty to meet their real estate needs!!






