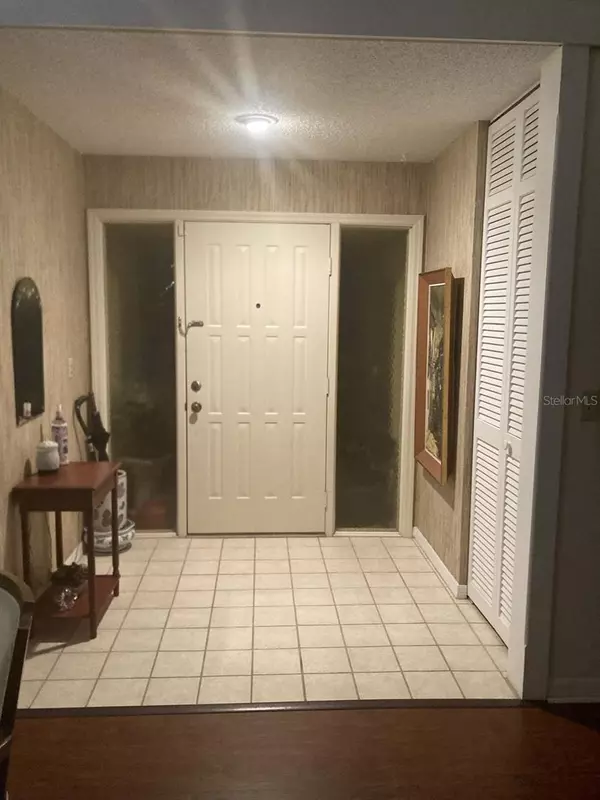$440,000
$435,900
0.9%For more information regarding the value of a property, please contact us for a free consultation.
3 Beds
3 Baths
2,743 SqFt
SOLD DATE : 07/21/2023
Key Details
Sold Price $440,000
Property Type Single Family Home
Sub Type Single Family Residence
Listing Status Sold
Purchase Type For Sale
Square Footage 2,743 sqft
Price per Sqft $160
Subdivision Silver Ridge Sub
MLS Listing ID G5068976
Sold Date 07/21/23
Bedrooms 3
Full Baths 3
Construction Status Financing,Inspections
HOA Fees $25/ann
HOA Y/N Yes
Originating Board Stellar MLS
Year Built 1985
Annual Tax Amount $2,615
Lot Size 0.350 Acres
Acres 0.35
Property Description
What a House!!! Master Bedroom Suite boasts two Master Bathrooms and two Walk-In Closets! One for her, one for him! Her master Bathroom includes a walk-in tub/spa and a bidet. Enjoy the large Cathedral Ceiling. Living room features an impressive floor to ceiling stone fireplace and chimney. Mom will love the kitchen, the island and breakfast bar, the whole-wall pantry, stainless steel appliances, granite countertops and lots of storage room. And wait until you see the Laundry Room! Wow, it's huge! Guys will like the oversized Garage designed for 2 cars one golf cart, and more, including easy access to attic storage. For an extra bonus, this home offers a separate living quarters with its own access, bathroom, kitchenette and large bedroom/all purpose area. Perfect for long term visitors, for a parent or in-law or make extra income renting it as an AirBnB! There is a large enclosed porch/deck and pool. Pool is salt water, has electric heater and solar panels. Vinyl privacy fenced backyard and the front yard has been transformed into a low maintenance, low water use. Home includes irrigation system and installed security system. New roof in 2016 and AC 2012. LVP floors in living and dining rooms. Tile floors in kitchen and bathrooms. Bedrooms are carpeted. All bedrooms have walk-in closets. Great location - Villages 25 min away, Orlando 45 mins away and get to either coast in 1.5 hours! PUT this one on your MUST-SEE list! This property is being sold As-Is.
Location
State FL
County Lake
Community Silver Ridge Sub
Zoning R-6
Interior
Interior Features Cathedral Ceiling(s), Ceiling Fans(s), Skylight(s), Window Treatments
Heating Heat Pump
Cooling Central Air, Wall/Window Unit(s)
Flooring Carpet, Ceramic Tile, Vinyl
Fireplaces Type Living Room, Stone
Fireplace true
Appliance Dishwasher, Disposal, Microwave, Range
Laundry Inside, Laundry Room
Exterior
Exterior Feature Irrigation System, Private Mailbox, Sliding Doors
Parking Features Circular Driveway, Driveway, Golf Cart Garage, Off Street, Split Garage
Garage Spaces 3.0
Fence Vinyl
Pool Auto Cleaner, Gunite, Heated, Salt Water, Screen Enclosure, Solar Heat
Community Features Golf Carts OK
Utilities Available Cable Available, Electricity Connected, Sewer Connected, Street Lights, Underground Utilities
Amenities Available Vehicle Restrictions
View Pool
Roof Type Shingle
Porch Enclosed, Patio, Screened
Attached Garage true
Garage true
Private Pool Yes
Building
Lot Description Paved
Entry Level One
Foundation Slab
Lot Size Range 1/4 to less than 1/2
Sewer Septic Tank
Water Public
Structure Type Block, Wood Siding
New Construction false
Construction Status Financing,Inspections
Schools
Elementary Schools Treadway Elem
Middle Schools Oak Park Middle
High Schools Leesburg High
Others
Pets Allowed Yes
HOA Fee Include Escrow Reserves Fund, Maintenance Grounds
Senior Community No
Ownership Fee Simple
Monthly Total Fees $25
Acceptable Financing Cash, Conventional
Membership Fee Required Required
Listing Terms Cash, Conventional
Special Listing Condition None
Read Less Info
Want to know what your home might be worth? Contact us for a FREE valuation!

Our team is ready to help you sell your home for the highest possible price ASAP

© 2025 My Florida Regional MLS DBA Stellar MLS. All Rights Reserved.
Bought with BONJORN REAL ESTATE
Find out why customers are choosing LPT Realty to meet their real estate needs!!






