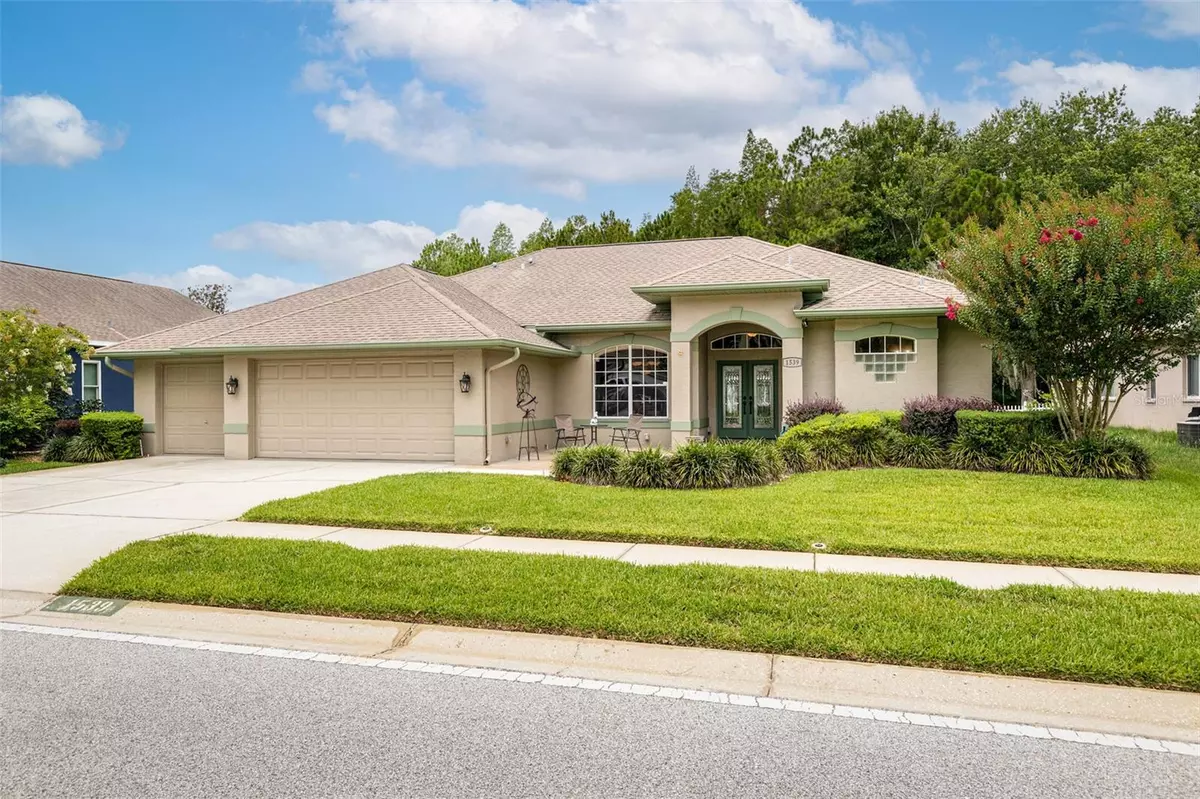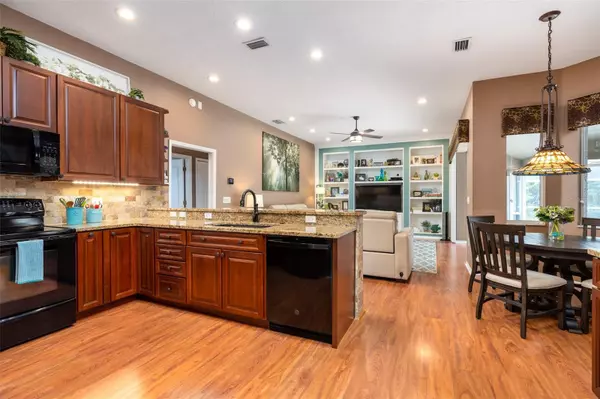$610,000
$600,000
1.7%For more information regarding the value of a property, please contact us for a free consultation.
3 Beds
3 Baths
2,139 SqFt
SOLD DATE : 08/04/2023
Key Details
Sold Price $610,000
Property Type Single Family Home
Sub Type Single Family Residence
Listing Status Sold
Purchase Type For Sale
Square Footage 2,139 sqft
Price per Sqft $285
Subdivision Chelsea Place Unit Two-A
MLS Listing ID U8205690
Sold Date 08/04/23
Bedrooms 3
Full Baths 3
Construction Status No Contingency
HOA Fees $27/ann
HOA Y/N Yes
Originating Board Stellar MLS
Year Built 1993
Annual Tax Amount $2,572
Lot Size 9,583 Sqft
Acres 0.22
Lot Dimensions 80x120
Property Description
Under contract-accepting backup offers. Don't miss your chance to tour this meticulously maintained home in much-desired Trinity! Located in Chelsea Place this quiet community has 139 single family homes on spacious lots a minimum of ¼ acre in size with most backing to water and/or natural preserve areas! This home backs to BOTH water and preserve! This home features a 3 car garage, 3 large bedrooms, 3 full bathrooms including two that are ensuite. As you enter the home you will be welcomed into a spacious foyer with a view thru the Sliding Glass doors in the Formal Living Room straight out to the Covered and Screened Pool and Lanai! The floorplan features a Split Bedroom Layout with the Master Suite on the North side of the house and the two secondary bedrooms on the South side. The Master Suite is spacious and has large closets and a fully updated Master Bathroom with large individual vanities and a Soaking Tub and separate shower. The larger of the guest bedrooms has a full wall of closets, two large windows that flood the room with natural light as well as a private bathroom. The owner is using Bedroom #3 as a Home Office. All bathrooms were impeccably updated in 2022. The kitchen was beautifully updated in 2015 and has gorgeous granite counters, under cabinet lighting, stone backsplash and a full wall of deep pantry cupboards. The cabinets have pullout drawers, a lazy susan as well as a spice drawer! It will truly be a treat to prepare meals in this gourmet kitchen! The kitchen also has an eat in area with the perfect view out to the Lanai and Pool area and it also overlooks the Family Room. Large Triple Sliding Glass doors from the Family Room will allow the perfect flow for entertaining! Speaking of entertaining, the covered and screened lanai transitions nicely out to a brick paver patio and fire pit with full view of the water and preserve! Chelsea Place has NO CDD and a LOW Annual HOA fee of $330. That includes access to the Bill Coogan Recreation Area with picnic areas, Tennis/Pickleball, Volleyball and Basketball Courts. The community gathers there for an annual neighborhood party! The location of this subdivision is ideally situated right at the County line with Pinellas and you will have easy access to all that The Trinity area has to offer including the SR 54 Corridor and all the developments there including restaurants, shopping, the newer Hospital and more! The home is Zoned for A/Highly Rates James W Mitchell High School, Seven Springs Middle and Trinity Oaks Elementary. Be sure to check out the listing photos and the Video!
Location
State FL
County Pasco
Community Chelsea Place Unit Two-A
Zoning R4
Rooms
Other Rooms Family Room, Formal Dining Room Separate, Formal Living Room Separate, Inside Utility
Interior
Interior Features Built-in Features, Ceiling Fans(s), Eat-in Kitchen, High Ceilings, Kitchen/Family Room Combo, Master Bedroom Main Floor, Open Floorplan, Split Bedroom, Stone Counters, Walk-In Closet(s)
Heating Central, Electric
Cooling Central Air
Flooring Carpet, Laminate
Fireplace false
Appliance Dishwasher, Disposal, Dryer, Electric Water Heater, Microwave, Range, Refrigerator, Washer
Laundry Inside, Laundry Room
Exterior
Exterior Feature Irrigation System, Rain Gutters, Sidewalk, Sliding Doors
Parking Features Driveway, Garage Door Opener, Split Garage
Garage Spaces 3.0
Pool Auto Cleaner, Child Safety Fence, Gunite, In Ground, Screen Enclosure
Community Features Association Recreation - Owned, Deed Restrictions, Park, Sidewalks, Tennis Courts
Utilities Available Cable Connected, Electricity Connected, Public, Sewer Connected, Street Lights, Water Connected
Amenities Available Basketball Court, Park, Pickleball Court(s), Tennis Court(s)
Waterfront Description Pond
View Y/N 1
View Trees/Woods, Water
Roof Type Shingle
Porch Covered, Enclosed, Front Porch, Patio, Porch, Rear Porch, Screened
Attached Garage true
Garage true
Private Pool Yes
Building
Lot Description Sidewalk, Paved
Entry Level One
Foundation Slab
Lot Size Range 0 to less than 1/4
Sewer Public Sewer
Water Public
Structure Type Block
New Construction false
Construction Status No Contingency
Schools
Elementary Schools Trinity Oaks Elementary
Middle Schools Seven Springs Middle-Po
High Schools J.W. Mitchell High-Po
Others
Pets Allowed Yes
HOA Fee Include Recreational Facilities
Senior Community No
Pet Size Extra Large (101+ Lbs.)
Ownership Fee Simple
Monthly Total Fees $27
Acceptable Financing Cash, Conventional, VA Loan
Membership Fee Required Required
Listing Terms Cash, Conventional, VA Loan
Num of Pet 3
Special Listing Condition None
Read Less Info
Want to know what your home might be worth? Contact us for a FREE valuation!

Our team is ready to help you sell your home for the highest possible price ASAP

© 2025 My Florida Regional MLS DBA Stellar MLS. All Rights Reserved.
Bought with KELLER WILLIAMS ST PETE REALTY
Find out why customers are choosing LPT Realty to meet their real estate needs!!






