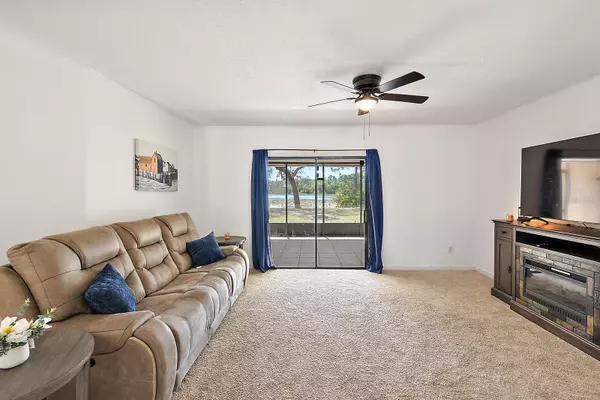$328,000
$324,900
1.0%For more information regarding the value of a property, please contact us for a free consultation.
3 Beds
2 Baths
2,042 SqFt
SOLD DATE : 09/15/2023
Key Details
Sold Price $328,000
Property Type Single Family Home
Sub Type Single Family Residence
Listing Status Sold
Purchase Type For Sale
Square Footage 2,042 sqft
Price per Sqft $160
Subdivision Chain O Lakes
MLS Listing ID G5066357
Sold Date 09/15/23
Bedrooms 3
Full Baths 2
Construction Status Appraisal,Financing,Inspections
HOA Y/N No
Originating Board Stellar MLS
Year Built 1979
Annual Tax Amount $3,693
Lot Size 0.370 Acres
Acres 0.37
Lot Dimensions 76x227x75x238
Property Description
Must see TURNKEY gem nestled on Silver Lake in Paisley has so much to offer. This 3/2 home with no HOA boasts solar panels added in 2020 and an average electric bill of just $47. Among other amenities, a new A/C was added just a few months ago and a hybrid water heater in 2021. The inside is welcoming and bright with vaulted ceilings and lots of room for family and friends. The Kitchen has abundant solid wood cabinets and quartz countertops with a decorative tile backsplash as well as updated stainless steel appliances. There are separate living and family rooms and a spacious dining room. The family room has a lovely brick fireplace and decorative wood beams on the ceiling. The oversized, screened lanai has a spectacular view of the lake and large back yard complete with firepit and is accessed from the living room, family room and master suite. There is a convenient storage room with a large pantry as well as a huge garage. The roof was replaced in 2013 and the washer and dryer stay. And…this home is just a 30-minute drive to Daytona Beach. Come see it today and make it your own.
Location
State FL
County Lake
Community Chain O Lakes
Zoning R-6
Rooms
Other Rooms Formal Living Room Separate
Interior
Interior Features Ceiling Fans(s), Solid Surface Counters, Solid Wood Cabinets, Split Bedroom, Stone Counters, Walk-In Closet(s)
Heating Heat Pump
Cooling Central Air
Flooring Carpet, Ceramic Tile
Fireplaces Type Electric, Family Room
Fireplace true
Appliance Dishwasher, Dryer, Electric Water Heater, Microwave, Range, Refrigerator, Washer
Laundry In Garage
Exterior
Exterior Feature Sliding Doors
Parking Features Driveway, Garage Door Opener, Garage Faces Side, Guest
Garage Spaces 2.0
Fence Fenced
Utilities Available BB/HS Internet Available, Cable Available, Electricity Connected
Waterfront Description Lake
View Y/N 1
Water Access 1
Water Access Desc Lake
View Water
Roof Type Shingle
Porch Covered, Enclosed, Rear Porch, Screened
Attached Garage true
Garage true
Private Pool No
Building
Lot Description Level, Paved, Unincorporated
Entry Level One
Foundation Slab
Lot Size Range 1/4 to less than 1/2
Sewer Septic Tank
Water Well
Architectural Style Ranch
Structure Type Block, Stucco, Wood Frame
New Construction false
Construction Status Appraisal,Financing,Inspections
Schools
Middle Schools Umatilla Middle
High Schools Umatilla High
Others
Pets Allowed Yes
Senior Community No
Ownership Fee Simple
Acceptable Financing Cash, Conventional, FHA, USDA Loan, VA Loan
Listing Terms Cash, Conventional, FHA, USDA Loan, VA Loan
Special Listing Condition None
Read Less Info
Want to know what your home might be worth? Contact us for a FREE valuation!

Our team is ready to help you sell your home for the highest possible price ASAP

© 2025 My Florida Regional MLS DBA Stellar MLS. All Rights Reserved.
Bought with ERA GRIZZARD REAL ESTATE
Find out why customers are choosing LPT Realty to meet their real estate needs!!






