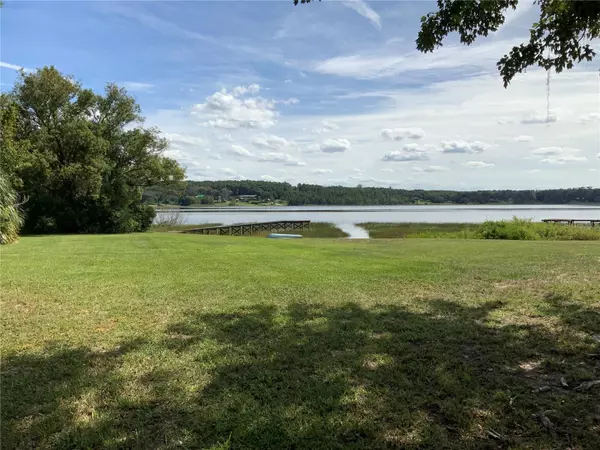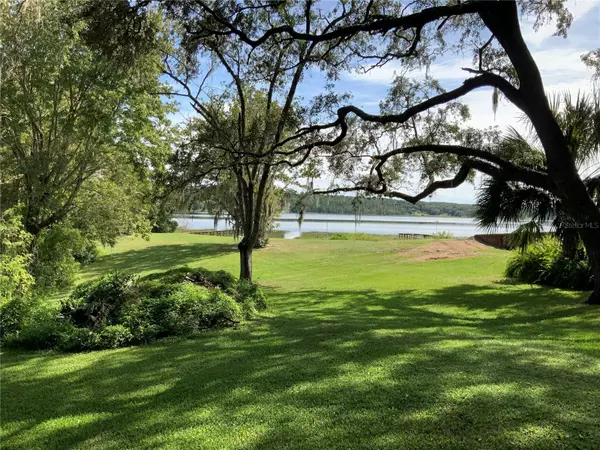$411,000
$385,000
6.8%For more information regarding the value of a property, please contact us for a free consultation.
3 Beds
2 Baths
1,451 SqFt
SOLD DATE : 11/03/2023
Key Details
Sold Price $411,000
Property Type Single Family Home
Sub Type Single Family Residence
Listing Status Sold
Purchase Type For Sale
Square Footage 1,451 sqft
Price per Sqft $283
Subdivision Eldorado Estates
MLS Listing ID G5074289
Sold Date 11/03/23
Bedrooms 3
Full Baths 2
Construction Status Financing,Inspections
HOA Y/N No
Originating Board Stellar MLS
Year Built 1979
Annual Tax Amount $1,205
Lot Size 0.530 Acres
Acres 0.53
Property Description
WHAT A FIND. This home is situated on a beautifully landscaped and well manicured yard. Located just minutes out of the Tri-City area for easy convenience to all your daily needs. The family room and kitchen combo has vaulted ceilings and an amazing wood burning fireplace Just off this area is a living room which has a large glass wall that looks out to the lake with an amazing view of the natural beauty Florida has to offer. There is a screen enclosed porch you can access from either the owners' suite or the living room area to relax and hear the sounds of nature. On the side of the home, you have a large deck with built in seating and a table for outdoor entertaining. And, there is also a burn pit area just up the driveway a bit from the same patio. There are three sheds located on the property and all have electric to them. The larger of the three has a built in workshop. Lake Eldorado has been known to be one of the better lakes for fishing and you have a dock for that and for bringing out all of the water toys.
Location
State FL
County Lake
Community Eldorado Estates
Zoning R-1
Rooms
Other Rooms Family Room, Inside Utility
Interior
Interior Features Attic Ventilator, Ceiling Fans(s), Eat-in Kitchen, Kitchen/Family Room Combo, Master Bedroom Main Floor, Open Floorplan, Skylight(s), Vaulted Ceiling(s), Walk-In Closet(s), Window Treatments
Heating Central, Electric
Cooling Central Air
Flooring Carpet, Ceramic Tile, Tile, Wood
Fireplaces Type Family Room, Wood Burning
Furnishings Unfurnished
Fireplace true
Appliance Dishwasher, Disposal, Dryer, Electric Water Heater, Range, Range Hood, Refrigerator, Washer
Laundry Inside, Laundry Closet
Exterior
Exterior Feature Irrigation System, Lighting, Sliding Doors, Storage
Parking Features Boat, Driveway, Garage Door Opener, Garage Faces Side, Guest, Off Street, Open
Garage Spaces 2.0
Fence Chain Link, Other
Utilities Available BB/HS Internet Available, Cable Available, Electricity Connected, Phone Available, Private, Water Connected
View Y/N 1
Water Access 1
Water Access Desc Lake
View Trees/Woods, Water
Roof Type Shingle
Porch Deck, Enclosed, Rear Porch, Screened
Attached Garage true
Garage true
Private Pool No
Building
Lot Description Cleared, In County, Landscaped, Private, Sloped
Entry Level One
Foundation Block, Slab
Lot Size Range 1/2 to less than 1
Sewer Septic Tank
Water Well
Architectural Style Contemporary
Structure Type Block,Brick,Wood Frame
New Construction false
Construction Status Financing,Inspections
Schools
Middle Schools Eustis Middle
High Schools Eustis High School
Others
Pets Allowed Yes
Senior Community No
Ownership Fee Simple
Acceptable Financing Cash, Conventional, FHA, VA Loan
Membership Fee Required None
Listing Terms Cash, Conventional, FHA, VA Loan
Special Listing Condition None
Read Less Info
Want to know what your home might be worth? Contact us for a FREE valuation!

Our team is ready to help you sell your home for the highest possible price ASAP

© 2025 My Florida Regional MLS DBA Stellar MLS. All Rights Reserved.
Bought with ADAMUS REALTY GROUP, INC
Find out why customers are choosing LPT Realty to meet their real estate needs!!






