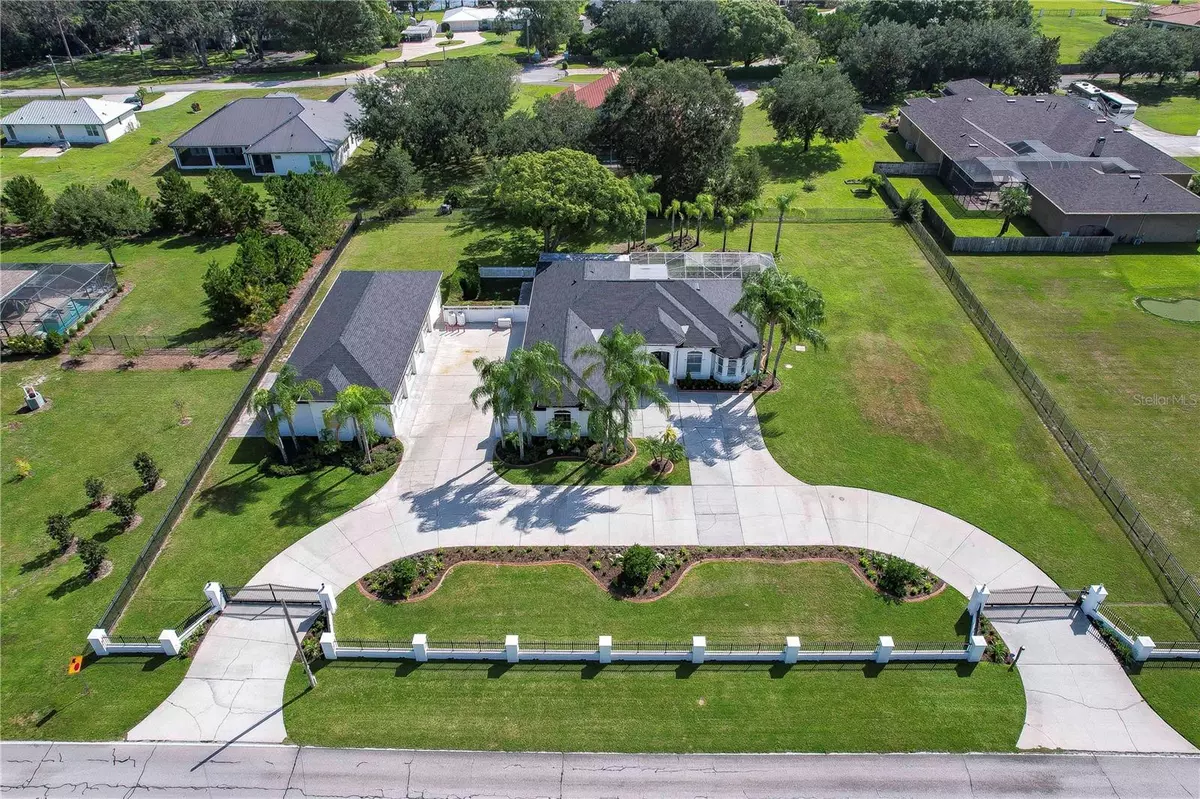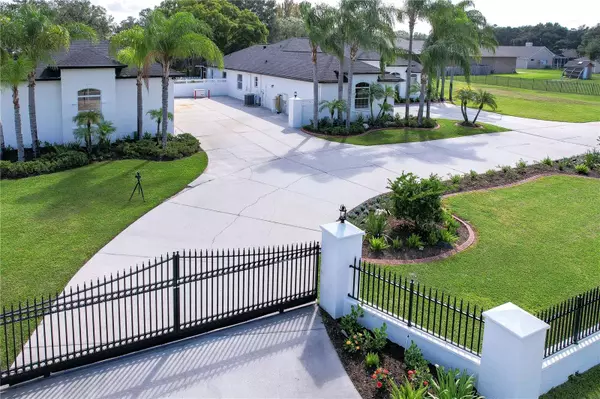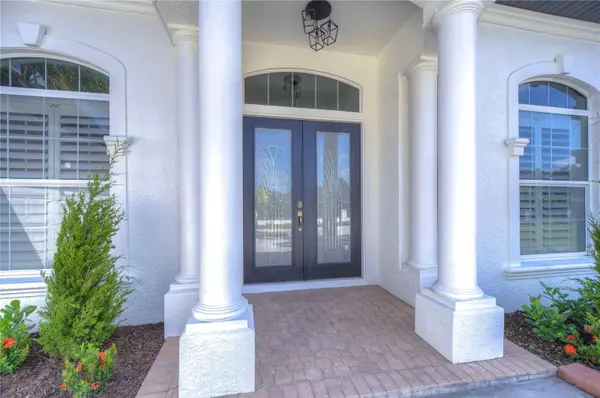$1,410,000
$1,475,000
4.4%For more information regarding the value of a property, please contact us for a free consultation.
4 Beds
4 Baths
3,211 SqFt
SOLD DATE : 11/13/2023
Key Details
Sold Price $1,410,000
Property Type Single Family Home
Sub Type Single Family Residence
Listing Status Sold
Purchase Type For Sale
Square Footage 3,211 sqft
Price per Sqft $439
Subdivision Keystone Manor-Minor Sub
MLS Listing ID T3477027
Sold Date 11/13/23
Bedrooms 4
Full Baths 4
Construction Status Inspections
HOA Y/N No
Originating Board Stellar MLS
Year Built 2004
Annual Tax Amount $12,256
Lot Size 1.020 Acres
Acres 1.02
Lot Dimensions 210x211
Property Description
Calling all Car Collectors, Hobby Enthusiasts and Fitness Gurus!! This is a ONE-OF-A-KIND estate that sits on OVER AN ACRE of lush grounds. PRIVATELY GATED and FULLY FENCED, this property boasts a Brand NEW UPGRADED ROOF, Brand NEW PAINT Inside and Out, a gorgeous FULLY RENOVATED HOME and an incredible DETACHED 1500 square foot GARAGE with an extra 300+ square feet of Living Space! The Main home features Brand NEW FLOORING, Soaring CEILINGS, Gorgeous MOLDINGS, and PLANTATION SHUTTERS throughout! There are Three spacious Bedrooms - each with its own Newly RENOVATED Bathroom, a light and bright Study and a side-load Three Car Garage. The newly RENOVATED MASTER BATHROOM is just STUNNING! Spacious Walk-in Shower with a true RAIN SHOWER HEAD, a Dreamy Free-Standing BATHTUB, Double VANITIES and two Large Closets. The COMPLETELY RENOVATED KITCHEN boasts 42" wood Cabinets, Brand NEW CAFE APPLIANCES including a GAS Cooktop and Brand NEW QUARTZ Countertops and Backsplash. Designed for entertainment, the Family Room features a Custom built WALL of LUXURY TILE (perfect for your Big Screen TV) with Brand NEW Built-in FIREPLACE. The Over-sized Pocket Sliding Glass Doors take you to the very private POOL area complete with BRICK PAVERS and an extended SCREENED Lanai. NOW FOR THE FUN PART- Just adjacent to the main residence is a Detached Building showcasing FOUR Full-vision Clear Garage Bay Doors and over 1500 Square Feet of CLIMATE CONTROLLED Garage Space! Inside, there are Pocketed sliding Glass Panels that separate the Garage Space with a Large Room reminiscent of a Charming, Old-Fashioned Soda Fountain Cafe. Complete with a stunning FULL-LENGTH custom BAR with bar stools and adorned with all the nostalgic accouterments of that era, including a Checkered Floor, themed BATHROOM, Closet and a MURPHY BED, making it a versatile room that can be considered a 4th bedroom; a perfect space for guests. Want More?! How about twin Propane Tanks for a POWER GENERATOR, Full Property IRRIGATION SYSTEM and an RV/Boat Parking Pad. Only your Imagination can limit the POSSIBILITIES for this property! Odessa is a charming, quiet area just NW of Tampa with a small town feel and A rated schools. Just a 25 minute drive to Tampa International Airport and the Beach! Heated square footage is approximate, and includes the garage apartment.
Location
State FL
County Hillsborough
Community Keystone Manor-Minor Sub
Zoning ASC-1
Rooms
Other Rooms Den/Library/Office, Inside Utility, Interior In-Law Suite w/No Private Entry
Interior
Interior Features Ceiling Fans(s), Eat-in Kitchen, High Ceilings, Kitchen/Family Room Combo, Master Bedroom Main Floor, Solid Surface Counters, Solid Wood Cabinets, Tray Ceiling(s), Walk-In Closet(s), Window Treatments
Heating Central, Heat Pump
Cooling Central Air
Flooring Ceramic Tile, Luxury Vinyl
Fireplaces Type Decorative, Electric, Insert, Living Room
Furnishings Unfurnished
Fireplace true
Appliance Built-In Oven, Convection Oven, Cooktop, Dishwasher, Disposal, Dryer, Range Hood, Refrigerator, Washer, Water Softener, Wine Refrigerator
Laundry Inside, Laundry Room
Exterior
Exterior Feature Dog Run, Irrigation System, Rain Gutters, Sliding Doors
Parking Features Bath In Garage, Boat, Circular Driveway, Garage Door Opener, Garage Faces Side, Oversized, RV Carport
Garage Spaces 7.0
Fence Other
Pool Gunite, In Ground, Screen Enclosure
Utilities Available Cable Available, Electricity Connected, Propane, Sprinkler Well
Roof Type Shingle
Attached Garage true
Garage true
Private Pool Yes
Building
Story 1
Entry Level One
Foundation Slab
Lot Size Range 1 to less than 2
Sewer Septic Tank
Water Well
Structure Type Block,Stucco
New Construction false
Construction Status Inspections
Schools
Elementary Schools Hammond Elementary School
Middle Schools Sergeant Smith Middle-Hb
High Schools Steinbrenner High School
Others
Pets Allowed Cats OK, Dogs OK, Number Limit, Yes
Senior Community No
Ownership Fee Simple
Acceptable Financing Cash, Conventional
Membership Fee Required None
Listing Terms Cash, Conventional
Num of Pet 4
Special Listing Condition None
Read Less Info
Want to know what your home might be worth? Contact us for a FREE valuation!

Our team is ready to help you sell your home for the highest possible price ASAP

© 2025 My Florida Regional MLS DBA Stellar MLS. All Rights Reserved.
Bought with CHARLES RUTENBERG REALTY INC
Find out why customers are choosing LPT Realty to meet their real estate needs!!






