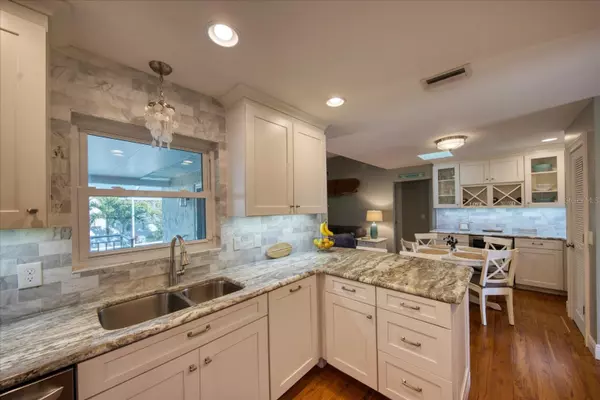$980,000
$999,900
2.0%For more information regarding the value of a property, please contact us for a free consultation.
3 Beds
2 Baths
1,654 SqFt
SOLD DATE : 11/20/2023
Key Details
Sold Price $980,000
Property Type Single Family Home
Sub Type Single Family Residence
Listing Status Sold
Purchase Type For Sale
Square Footage 1,654 sqft
Price per Sqft $592
Subdivision Belleair Beach
MLS Listing ID U8211799
Sold Date 11/20/23
Bedrooms 3
Full Baths 2
Construction Status Inspections
HOA Y/N No
Originating Board Stellar MLS
Year Built 1980
Annual Tax Amount $4,336
Lot Size 8,276 Sqft
Acres 0.19
Lot Dimensions 75x110
Property Description
The Beach Oasis! If you are looking for a true "Beach Home" with an island vibe, then look no more. This gorgeous home was remodeled from ceiling to floor in 2016! The home features beautiful teak hardwood floors that expand into every living space and the bedrooms. The kitchen was completely remodeled and expanded with amazing marbled granite counters and LG appliances. Gas hookups are in place if you so desire for the oven and dryer. This split plan has a nicely sized master bedroom with walk-in closet! The generously sized guest bedrooms complement the incredible flow of the house. Bedroom 3 is set up as a movie room with a Sonos speaker system and a large Samsung TV! In addition, the newer roof 2016 (main roof), and 2020 (back lanai), impact turtle glass windows, sliders 2019, and an incredible natural gas-heated saltwater pool/spa with fountain and splash pad installed in 2020 add to the true resort feel. There's a new putting green and aluminum shed as well! Set up a showing today.
Location
State FL
County Pinellas
Community Belleair Beach
Rooms
Other Rooms Family Room
Interior
Interior Features Built-in Features, Cathedral Ceiling(s), Ceiling Fans(s), Eat-in Kitchen, Kitchen/Family Room Combo, Living Room/Dining Room Combo, Open Floorplan, Skylight(s), Solid Surface Counters, Solid Wood Cabinets, Split Bedroom, Stone Counters, Thermostat, Walk-In Closet(s), Window Treatments
Heating Electric, Natural Gas
Cooling Central Air
Flooring Ceramic Tile, Travertine, Wood
Fireplaces Type Family Room, Wood Burning
Furnishings Negotiable
Fireplace true
Appliance Convection Oven, Dishwasher, Disposal, Dryer, Exhaust Fan, Gas Water Heater, Kitchen Reverse Osmosis System, Microwave, Refrigerator, Tankless Water Heater, Washer, Water Filtration System, Water Purifier, Water Softener, Wine Refrigerator
Laundry Corridor Access, Inside, Laundry Room
Exterior
Exterior Feature Awning(s), Dog Run, Gray Water System, Irrigation System, Lighting, Private Mailbox, Rain Gutters, Sliding Doors, Sprinkler Metered, Storage
Parking Features Garage Door Opener
Garage Spaces 2.0
Fence Vinyl
Pool Gunite, Heated, In Ground, Lighting, Pool Alarm, Salt Water, Screen Enclosure
Community Features Deed Restrictions, Fishing, Park, Playground, Sidewalks, Water Access, Waterfront
Utilities Available Cable Connected, Electricity Connected, Fiber Optics, Natural Gas Connected, Public, Sprinkler Recycled, Street Lights, Water Connected
Water Access 1
Water Access Desc Beach
View Garden, Pool
Roof Type Shingle
Porch Covered, Front Porch, Patio, Porch, Rear Porch, Screened
Attached Garage true
Garage true
Private Pool Yes
Building
Lot Description Flood Insurance Required, FloodZone, City Limits, Landscaped, Near Marina, Street Dead-End, Paved
Entry Level One
Foundation Slab
Lot Size Range 0 to less than 1/4
Sewer Public Sewer
Water None
Architectural Style Coastal, Florida
Structure Type Block,Stucco
New Construction false
Construction Status Inspections
Others
Pets Allowed Yes
Senior Community No
Ownership Fee Simple
Acceptable Financing Cash, Conventional
Listing Terms Cash, Conventional
Special Listing Condition None
Read Less Info
Want to know what your home might be worth? Contact us for a FREE valuation!

Our team is ready to help you sell your home for the highest possible price ASAP

© 2025 My Florida Regional MLS DBA Stellar MLS. All Rights Reserved.
Bought with ENGEL & VOLKERS BELLEAIR
Find out why customers are choosing LPT Realty to meet their real estate needs!!






