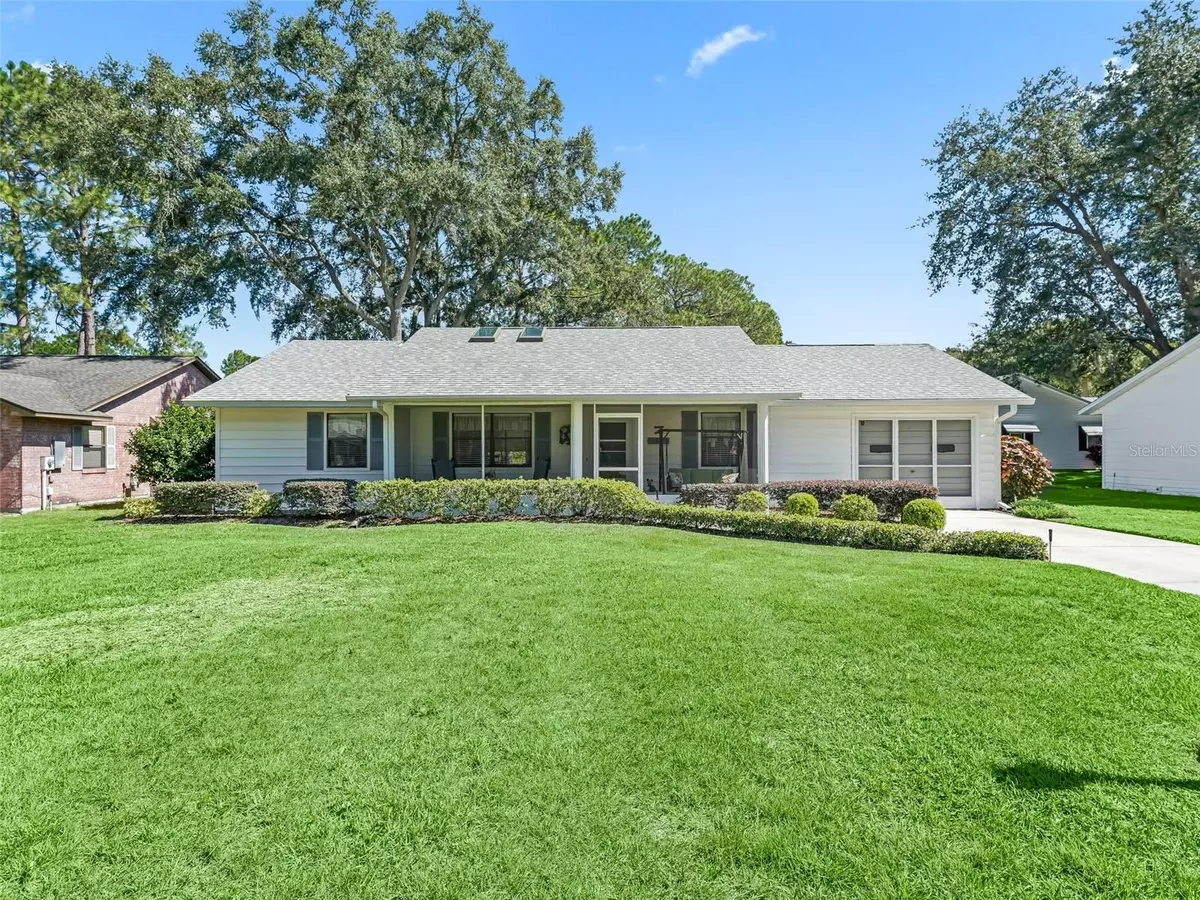$250,000
$259,900
3.8%For more information regarding the value of a property, please contact us for a free consultation.
2 Beds
2 Baths
1,422 SqFt
SOLD DATE : 11/20/2023
Key Details
Sold Price $250,000
Property Type Single Family Home
Sub Type Single Family Residence
Listing Status Sold
Purchase Type For Sale
Square Footage 1,422 sqft
Price per Sqft $175
Subdivision Scottish Highlands Condo Ph B
MLS Listing ID G5074544
Sold Date 11/20/23
Bedrooms 2
Full Baths 2
Construction Status Inspections
HOA Fees $180/mo
HOA Y/N Yes
Originating Board Stellar MLS
Year Built 1986
Annual Tax Amount $1,437
Lot Size 0.330 Acres
Acres 0.33
Property Description
SCOTTISH HIGHLANDS WELLINGTON II MODEL WITH OPEN WATER VIEWS. THIS HOME IS IN MOVE IN CONDTION AND HAS BEEN METICULOUSLY TAKEN CARE OF. FRONT COVERED SCREENED PORCH 23 X 6 (WHICH WAS JUST DONE IN 2019) GREAT SPOT FOR MORNING COFFEE. OPEN FLOORPLAN WITH LARGE LIVING ROOM WITH CATHEDRAL CEILINGS, SKYLIGHTS AND LEADS INTO DINING ROOM. LARGE KITCHEN WITH NEWER S/S REFRIGERATOR 2019, D/W IN 2017. CLOSET PANTRY, LOADS OF CABINETS, PASS THRU TO FLORDIA ROOM, TILED FLOORS. MASTER SUITE HAS 9' WALK-IN CLOSET, JACUZZI TUB, WALK-IN SHOWER AND TILED FLOORS IN BATH. GUEST BATH HAS TUB/SHOWER COMBO AND TILED FLOORS. FLORIDA ROOM 23 X 10 WAS RENOVATED IN 2020, NEW BLINDS, FLOORING AND WAINSCOATING. THIS ROOM IS PERFECT FOR RELAXING AND ENJOYING THE WATER VIEWS, GORGEOUS OAK TREES AND PEACEFUL SURROUNDINGS. GARAGE HAS SCREENED DOOR, PULL DOWN STAIRS, SERVICE DOOR, WASHER AND DRYER AREA. PROPERTY IS LOCATED ON A DEAD-END STREET AND IS CLOSE TO THE CLUBHOUSE, OUTDOOR AND INDOOR OLYMPIC SIZE POOL AND ALL THE AMENITIES THIS LOVELY COMMUNITY HAS TO OFFER. CONVENIENT LOCATION CLOSE TO SHOPPING, RESTAURANTS, WORSHIP AND MEDICAL FACILITIES. NEW WATER HEATER 2017, ROOF 2017, A/C AND HEAT UNDER SERVICE WITH MUNNS 2004. MAKE THIS SPECIAL HOME YOUR NEW RESIDENCE TODAY!
Location
State FL
County Lake
Community Scottish Highlands Condo Ph B
Zoning R-6
Rooms
Other Rooms Florida Room, Formal Dining Room Separate
Interior
Interior Features Cathedral Ceiling(s), Ceiling Fans(s), Open Floorplan, Split Bedroom
Heating Central, Natural Gas
Cooling Central Air
Flooring Carpet, Ceramic Tile
Furnishings Unfurnished
Fireplace false
Appliance Dishwasher, Dryer, Gas Water Heater, Microwave, Range, Refrigerator, Washer
Exterior
Exterior Feature Irrigation System, Rain Gutters
Parking Features Driveway, Garage Door Opener, Oversized
Garage Spaces 1.0
Community Features Association Recreation - Owned, Buyer Approval Required, Clubhouse, Deed Restrictions, Golf Carts OK, Pool, Tennis Courts
Utilities Available Cable Connected, Electricity Connected, Sewer Connected
Amenities Available Cable TV, Clubhouse, Fence Restrictions, Lobby Key Required, Pickleball Court(s), Pool, Recreation Facilities, Shuffleboard Court, Spa/Hot Tub, Storage, Tennis Court(s), Vehicle Restrictions
Waterfront Description Pond
View Y/N 1
Water Access 1
Water Access Desc Pond
View Water
Roof Type Shingle
Porch Screened
Attached Garage true
Garage true
Private Pool No
Building
Lot Description Cleared, In County, Landscaped, Level, Oversized Lot, Street Dead-End, Paved, Unincorporated
Entry Level One
Foundation Slab
Lot Size Range 1/4 to less than 1/2
Builder Name Pringle
Sewer Public Sewer
Water Public
Architectural Style Other
Structure Type Vinyl Siding
New Construction false
Construction Status Inspections
Others
Pets Allowed Yes
HOA Fee Include Cable TV,Common Area Taxes,Pool,Escrow Reserves Fund,Internet,Management,Pool,Recreational Facilities,Sewer
Senior Community Yes
Ownership Fee Simple
Monthly Total Fees $180
Acceptable Financing Cash, Conventional
Membership Fee Required Required
Listing Terms Cash, Conventional
Num of Pet 2
Special Listing Condition None
Read Less Info
Want to know what your home might be worth? Contact us for a FREE valuation!

Our team is ready to help you sell your home for the highest possible price ASAP

© 2025 My Florida Regional MLS DBA Stellar MLS. All Rights Reserved.
Bought with ERA GRIZZARD REAL ESTATE
Find out why customers are choosing LPT Realty to meet their real estate needs!!






