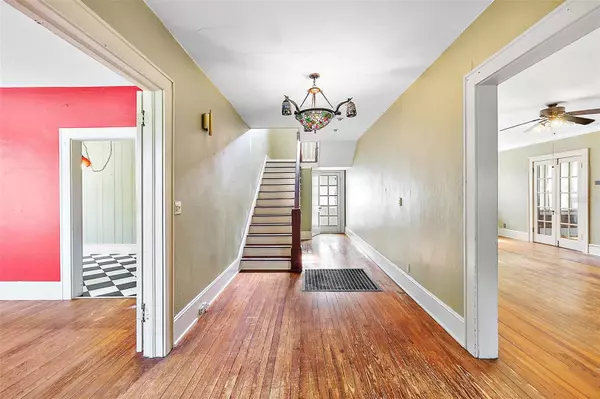$315,000
$425,000
25.9%For more information regarding the value of a property, please contact us for a free consultation.
6 Beds
4 Baths
3,414 SqFt
SOLD DATE : 12/21/2023
Key Details
Sold Price $315,000
Property Type Single Family Home
Sub Type Single Family Residence
Listing Status Sold
Purchase Type For Sale
Square Footage 3,414 sqft
Price per Sqft $92
Subdivision Eustis Ocklawaha
MLS Listing ID G5071581
Sold Date 12/21/23
Bedrooms 6
Full Baths 3
Half Baths 1
Construction Status Inspections
HOA Y/N No
Originating Board Stellar MLS
Year Built 1926
Annual Tax Amount $6,172
Lot Size 0.540 Acres
Acres 0.54
Lot Dimensions 158x150
Property Description
Millionaires Row! This historic home is situated where the once popular Ocklawaha Hotel once stood. Built in the style of Circa 1926 Arts & Crafts architecture. The grand entry foyer welcomes you into this elegant home featuring original hardwood floors and timeless charm. The main level has Living Room with fireplace and built in bookshelves, French doors leading to Florida Room, formal dining room, ½ bath, rear screeded porch and kitchen with butler's pantry. Striking staircase leads to the upstairs with center hall, built in cabinet, 4 bedrooms and 2 Jack & Jill bathrooms. Square footage of the main house is 2830. The apartment over the garage is approx. 584 square feet with 2-bedroom 1 bath with screened porch -currently rented month to month for $715/month. Perfect for extra income, in laws or guests. Detached 2 car garage with separate laundry room. Over ½ acre corner lot affording plenty of room to expand with seating areas, swimming pool, or just your own private outdoor oasis Close to all amenities, aquatic center, downtown waterfront, shops and restaurants.
An elegant home with some updates and LOTS of potential. Roof 2005. Note: All the bedrooms in the main house are upstairs. All measurements to be verified by the Buyer.
Location
State FL
County Lake
Community Eustis Ocklawaha
Zoning SR
Rooms
Other Rooms Florida Room
Interior
Interior Features Ceiling Fans(s)
Heating Central, Electric
Cooling Central Air
Flooring Wood
Fireplace true
Appliance Built-In Oven, Dishwasher, Dryer, Electric Water Heater, Washer
Laundry In Garage
Exterior
Exterior Feature Awning(s)
Garage Spaces 2.0
Utilities Available BB/HS Internet Available, Cable Available, Electricity Connected, Public, Sewer Connected, Water Connected
Roof Type Shingle
Attached Garage false
Garage true
Private Pool No
Building
Lot Description Corner Lot, City Limits, Paved
Story 2
Entry Level Two
Foundation Basement
Lot Size Range 1/2 to less than 1
Sewer Public Sewer
Water Public
Structure Type Block,Stucco,Wood Frame
New Construction false
Construction Status Inspections
Others
Senior Community No
Ownership Fee Simple
Acceptable Financing Cash, Conventional
Listing Terms Cash, Conventional
Special Listing Condition None
Read Less Info
Want to know what your home might be worth? Contact us for a FREE valuation!

Our team is ready to help you sell your home for the highest possible price ASAP

© 2025 My Florida Regional MLS DBA Stellar MLS. All Rights Reserved.
Bought with THE ALDEN GROUP, LLC
Find out why customers are choosing LPT Realty to meet their real estate needs!!






