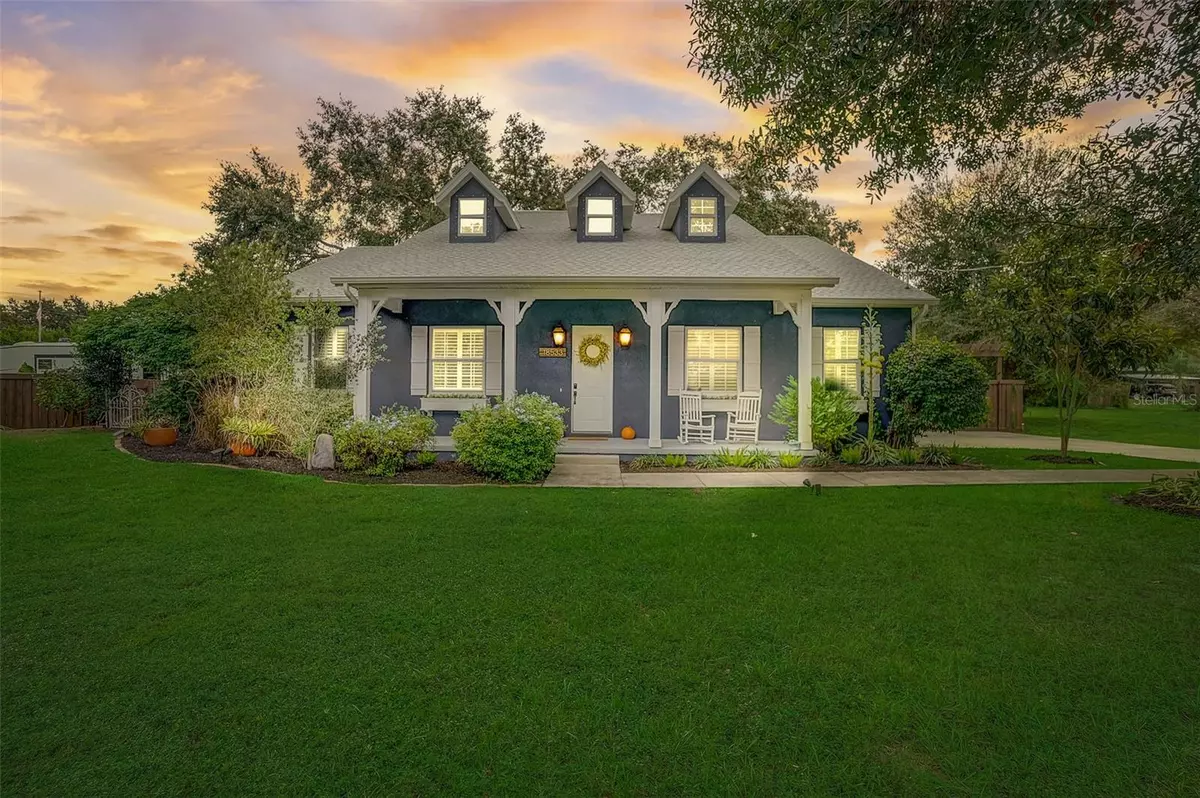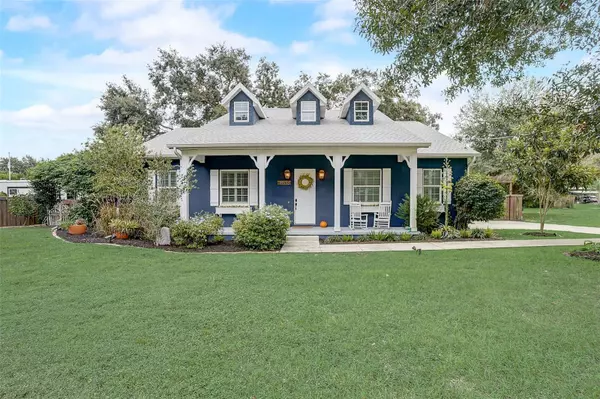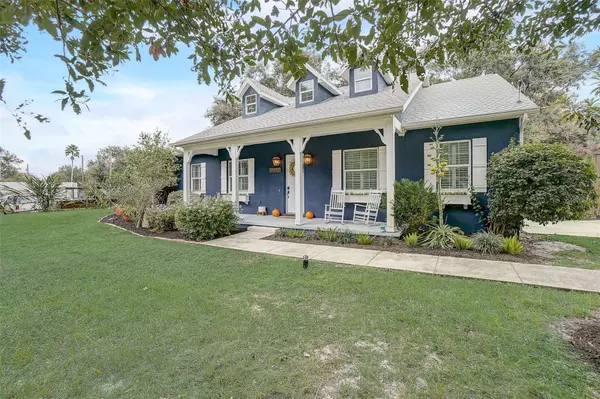$565,000
$599,800
5.8%For more information regarding the value of a property, please contact us for a free consultation.
3 Beds
2 Baths
1,574 SqFt
SOLD DATE : 12/29/2023
Key Details
Sold Price $565,000
Property Type Single Family Home
Sub Type Single Family Residence
Listing Status Sold
Purchase Type For Sale
Square Footage 1,574 sqft
Price per Sqft $358
Subdivision Keystone Park
MLS Listing ID W7858761
Sold Date 12/29/23
Bedrooms 3
Full Baths 2
Construction Status No Contingency
HOA Y/N No
Originating Board Stellar MLS
Year Built 2018
Annual Tax Amount $3,412
Lot Size 0.340 Acres
Acres 0.34
Lot Dimensions 150x100
Property Description
One or more photo(s) has been virtually staged. HONEY STOP THE CAR!! Where country charm meets contemporary elegance with NO HOA or CDD IN THE HEART OF KEYSTONE ODESSA! This beautiful and private five year old custom-built home offers a pleasing floor plan and stunning curb appeal with an exterior covered in windows that truly makes this home glow as it greets you. This captivating residence features three generously-sized bedrooms, two luxuriously appointed bathrooms, and a breathtaking cathedral ceiling that adds an air of opulence. As you approach the home you will step onto the spacious front porch making a winning first impression, you can easily imagine decorating it with a few rocking chairs, a porch swing, or however else you'd like to set the welcoming stage. As you step inside you will be greeted by a welcoming foyer boasting board and batten wall paneling and nearly 15-foot ceilings, offering a perfect canvas for your decorative touches to create an inviting front entry. As you move forward, the living room unveils an open floor concept seamlessly connecting to the spacious kitchen and dining area, making it an ideal space for both relaxation and entertaining. The heart of the home is the expansive kitchen, complete with newer stainless steel appliances, a substantial island and a convenient over-the-range pot filler for culinary enthusiasts. Enjoy peace of mind with the top-of-the-line water filtration system featuring UV technology, ensuring the purest water for your well-being. On the left wing of the home you will find two perfectly sized bedrooms as well as a bathroom with tub featuring tub to ceiling tiles, dual flush toilet with brushed nickel finishes. As you head to the right wing of the home you will find yourself in the spacious primary suite, complete with a sprawling walk-in closet for seamless organization and easy access to your wardrobe essentials. The primary bathroom is a haven of comfort, seamlessly combining functionality with exquisite design for a truly indulgent daily retreat featuring a double vanity, spacious walk-in shower, complete with modern fixtures for a revitalizing experience and "The Centerpiece" a timeless clawfoot bathtub, beckons relaxation and serves as a striking focal point. Beyond the kitchen, French doors unveil a spacious backyard with a cement walkway to concrete pads, ideal for gatherings. Towering, mature oaks provide year-round shade, creating a tranquil oasis for relaxation and entertainment. This contemporary farmhouse harmoniously blends luxury, comfort, and the natural beauty of its surroundings. Seize the opportunity to make this exceptional property yours! “Home" is the word you will use to describe this house when you see it in person. Walk-through tour link https://www.zillow.com/view-imx/dc247e5b-fbcf-4022-8ced-9891b99b4c44?wl=true&setAttribution=mls
Location
State FL
County Hillsborough
Community Keystone Park
Zoning ASC-1
Interior
Interior Features Cathedral Ceiling(s), Ceiling Fans(s), High Ceilings, Kitchen/Family Room Combo, Living Room/Dining Room Combo
Heating Central
Cooling Central Air
Flooring Tile
Furnishings Unfurnished
Fireplace false
Appliance Dishwasher, Dryer, Range, Range Hood, Refrigerator, Washer, Water Filtration System, Water Purifier, Water Softener, Whole House R.O. System
Laundry Laundry Room
Exterior
Exterior Feature Awning(s), Lighting, Private Mailbox, Sidewalk, Storage
Parking Features Garage Faces Side
Garage Spaces 2.0
Fence Wood
Utilities Available Cable Connected, Electricity Connected
Roof Type Shingle
Attached Garage true
Garage true
Private Pool No
Building
Story 1
Entry Level One
Foundation Slab
Lot Size Range 1/4 to less than 1/2
Sewer Septic Tank
Water Well
Architectural Style Contemporary
Structure Type Block
New Construction false
Construction Status No Contingency
Others
Senior Community No
Ownership Fee Simple
Acceptable Financing Cash, Conventional, FHA, VA Loan
Listing Terms Cash, Conventional, FHA, VA Loan
Special Listing Condition None
Read Less Info
Want to know what your home might be worth? Contact us for a FREE valuation!

Our team is ready to help you sell your home for the highest possible price ASAP

© 2025 My Florida Regional MLS DBA Stellar MLS. All Rights Reserved.
Bought with COMPASS FLORIDA, LLC
Find out why customers are choosing LPT Realty to meet their real estate needs!!






