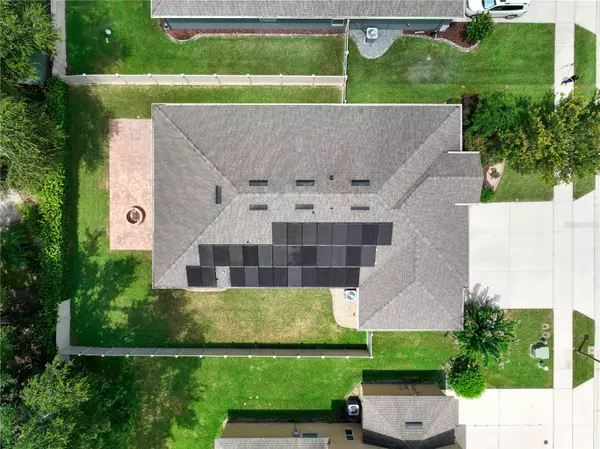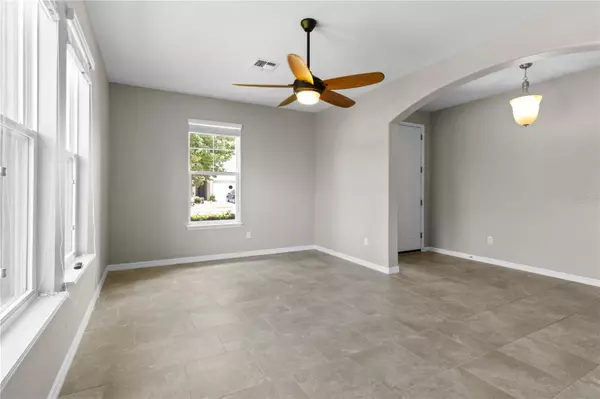$444,000
$459,900
3.5%For more information regarding the value of a property, please contact us for a free consultation.
3 Beds
2 Baths
2,149 SqFt
SOLD DATE : 02/02/2024
Key Details
Sold Price $444,000
Property Type Single Family Home
Sub Type Single Family Residence
Listing Status Sold
Purchase Type For Sale
Square Footage 2,149 sqft
Price per Sqft $206
Subdivision Brookshire Sub
MLS Listing ID G5072071
Sold Date 02/02/24
Bedrooms 3
Full Baths 2
Construction Status Inspections
HOA Fees $112/qua
HOA Y/N Yes
Originating Board Stellar MLS
Year Built 2015
Annual Tax Amount $3,373
Lot Size 8,276 Sqft
Acres 0.19
Lot Dimensions 68 x 125
Property Description
This well maintained home is truly MOVE IN READY waiting for your arrival in Eustis's community of Brookshire. This home has
striking curb appeal with beautiful gardens and curbed edging. The exterior of the home was recently painted in 2019. Be sure to take notice of the quality front screen door just installed 2023. Included is a Solar Power System (paid off) passing to you the savings of a
$36/month electric bill. Also in place is the infrastructure for a full standby generator. Install the generator and LP tanks and you are
good to go. Enjoy this 3 bedroom/2 bath home including all appliances, as well as, washer and dryer. You'll notice many extras
throughout the home including: pull-out shelving in the kitchen, bamboo flooring in all bedrooms, tile in the main living areas (no
carpet anywhere), and ceiling fans in every room. A 18 x 12 den/flex room with ample space allowing it to be used in what works
best for your family. Don't want to forget to mention the 3-car garage equipped with hanging storage shelving & extra outlets. Out
back you will find a screened porch with sunshades and a 16 x 33 paver patio with a firepit and outdoor lighting to enjoy the cool
evenings in the privacy of your vinyl fenced yard, along with gutters all around the home. Brookshire is conveniently located close to major roadways, shopping & restaurants, as well as, downtown Eustis and downtown Mt. Dora.
Location
State FL
County Lake
Community Brookshire Sub
Zoning R-1
Rooms
Other Rooms Den/Library/Office, Inside Utility
Interior
Interior Features Eat-in Kitchen, Kitchen/Family Room Combo, Living Room/Dining Room Combo, Open Floorplan, Solid Surface Counters, Split Bedroom, Thermostat, Walk-In Closet(s), Window Treatments
Heating Central
Cooling Central Air
Flooring Bamboo, Ceramic Tile
Furnishings Unfurnished
Fireplace false
Appliance Dishwasher, Disposal, Dryer, Electric Water Heater, Microwave, Range, Refrigerator, Washer
Laundry Inside, Laundry Room
Exterior
Exterior Feature Irrigation System, Lighting, Rain Gutters, Sidewalk, Sliding Doors
Parking Features Driveway, Garage Door Opener
Garage Spaces 3.0
Fence Vinyl
Community Features Community Mailbox, Deed Restrictions, Playground, Sidewalks
Utilities Available Cable Available, Electricity Connected, Public, Sewer Connected, Solar, Street Lights, Water Connected
Roof Type Shingle
Porch Rear Porch, Screened
Attached Garage true
Garage true
Private Pool No
Building
Lot Description Landscaped, Sidewalk, Paved
Story 1
Entry Level One
Foundation Slab
Lot Size Range 0 to less than 1/4
Builder Name DR Horton
Sewer Public Sewer
Water Public
Architectural Style Ranch
Structure Type Block
New Construction false
Construction Status Inspections
Others
Pets Allowed Yes
Senior Community No
Ownership Fee Simple
Monthly Total Fees $112
Acceptable Financing Cash, Conventional, FHA, VA Loan
Membership Fee Required Required
Listing Terms Cash, Conventional, FHA, VA Loan
Special Listing Condition None
Read Less Info
Want to know what your home might be worth? Contact us for a FREE valuation!

Our team is ready to help you sell your home for the highest possible price ASAP

© 2025 My Florida Regional MLS DBA Stellar MLS. All Rights Reserved.
Bought with TANGERINE LAND COMPANY, LLC
Find out why customers are choosing LPT Realty to meet their real estate needs!!






