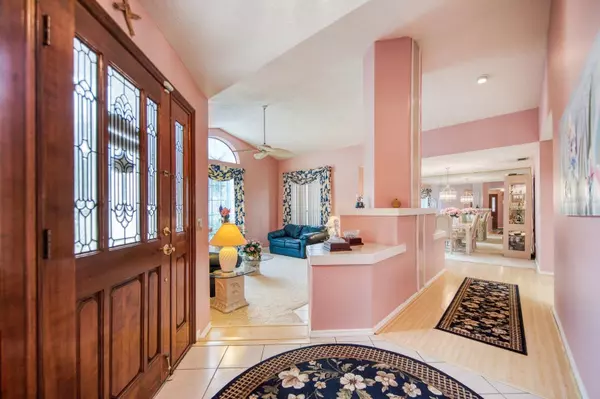$690,000
$744,900
7.4%For more information regarding the value of a property, please contact us for a free consultation.
5 Beds
3 Baths
2,992 SqFt
SOLD DATE : 02/13/2024
Key Details
Sold Price $690,000
Property Type Single Family Home
Sub Type Single Family Residence
Listing Status Sold
Purchase Type For Sale
Square Footage 2,992 sqft
Price per Sqft $230
Subdivision Keystone Crossings
MLS Listing ID U8217783
Sold Date 02/13/24
Bedrooms 5
Full Baths 3
HOA Fees $80/mo
HOA Y/N Yes
Originating Board Stellar MLS
Year Built 1988
Annual Tax Amount $4,744
Lot Size 0.400 Acres
Acres 0.4
Lot Dimensions 107x163
Property Description
**PRICE IMPROVEMENT** Sellers offering up to $25,000 allowance towards updating with a reasonable offer OR can use credit for rate buy down** Looking for the perfect family home in a great community? Look no further! This meticulously maintained 5-bedroom, 3-bathroom gem, cherished by its original homeowners, sits on a corner lot and over a third of an acre, making for plenty of room for all your outdoor activities, and the interior layout offers ample space for your loved ones to grow and thrive for years to come. Key Features of the home include NEW ROOF 2022, spacious split floor plan for comfort and convenience with walk-in closets in most bedrooms, vaulted ceilings, two fireplaces for cozy evenings and ambiance, a three-car garage - space for all your toys and treasures, and an inviting pool with birdcage for endless entertainment. Close proximity to Top-Rated Schools and located in the popular subdivision of Keystone Crossings with gated security. This community offers tennis courts, a park and playground and is conveniently located near shopping, dining and entertainment. Additionally, the home is just a short trip to the Upper Tampa Bay Trail and Veterans Expressway with Tampa International Airport only a 20 min drive and 30-40 min for the nearest beaches. Don't miss the chance to call this meticulously cared-for Odessa masterpiece your own.
Location
State FL
County Hillsborough
Community Keystone Crossings
Zoning PD
Interior
Interior Features Ceiling Fans(s), High Ceilings, Split Bedroom, Thermostat, Vaulted Ceiling(s), Walk-In Closet(s)
Heating Central, Electric
Cooling Central Air
Flooring Carpet, Laminate, Tile
Fireplaces Type Family Room, Living Room, Wood Burning
Fireplace true
Appliance Built-In Oven, Cooktop, Dishwasher, Disposal, Dryer, Microwave, Refrigerator, Washer
Exterior
Exterior Feature French Doors, Irrigation System, Sidewalk, Sliding Doors
Garage Spaces 3.0
Pool Gunite
Community Features Deed Restrictions, Gated Community - No Guard, Playground, Special Community Restrictions, Tennis Courts
Utilities Available BB/HS Internet Available, Cable Available, Electricity Connected, Public, Sewer Connected, Water Connected
Roof Type Shingle
Attached Garage true
Garage true
Private Pool Yes
Building
Story 1
Entry Level One
Foundation Block
Lot Size Range 1/4 to less than 1/2
Sewer Public Sewer
Water Public
Structure Type Block,Concrete
New Construction false
Schools
Elementary Schools Hammond Elementary School
Middle Schools Sergeant Smith Middle-Hb
High Schools Sickles-Hb
Others
Pets Allowed Yes
Senior Community No
Ownership Fee Simple
Monthly Total Fees $80
Acceptable Financing Cash, Conventional, VA Loan
Membership Fee Required Required
Listing Terms Cash, Conventional, VA Loan
Special Listing Condition None
Read Less Info
Want to know what your home might be worth? Contact us for a FREE valuation!

Our team is ready to help you sell your home for the highest possible price ASAP

© 2025 My Florida Regional MLS DBA Stellar MLS. All Rights Reserved.
Bought with REAL ESTATE FIRM OF FLORIDA, LLC
Find out why customers are choosing LPT Realty to meet their real estate needs!!






