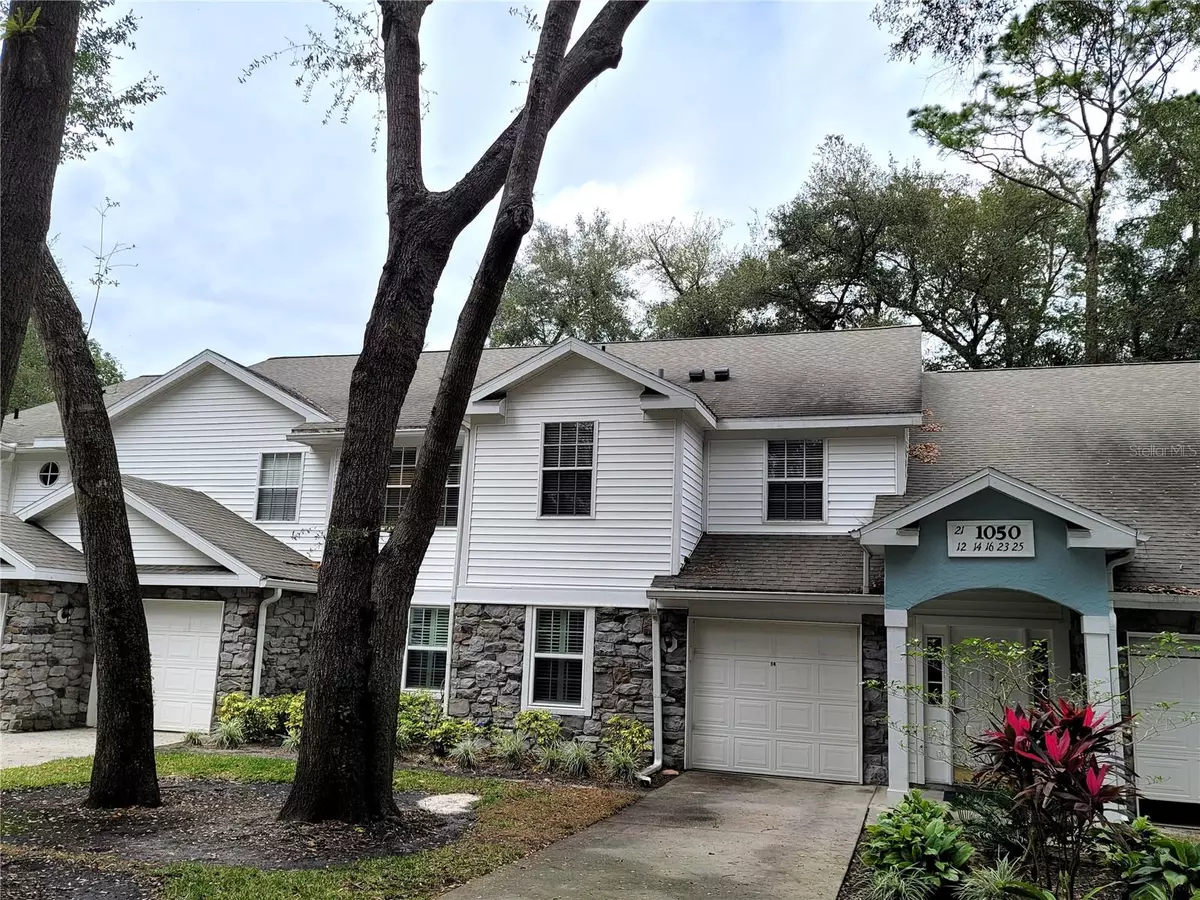$222,000
$220,000
0.9%For more information regarding the value of a property, please contact us for a free consultation.
2 Beds
2 Baths
1,118 SqFt
SOLD DATE : 02/19/2024
Key Details
Sold Price $222,000
Property Type Condo
Sub Type Condominium
Listing Status Sold
Purchase Type For Sale
Square Footage 1,118 sqft
Price per Sqft $198
Subdivision Coach Homes At Errol Ph 01
MLS Listing ID O6173780
Sold Date 02/19/24
Bedrooms 2
Full Baths 2
Condo Fees $395
HOA Y/N No
Originating Board Stellar MLS
Year Built 1998
Annual Tax Amount $643
Lot Size 5,227 Sqft
Acres 0.12
Property Description
Highly desirable condo in the Coach Home community located within well-established Errol Estates. Property features an open floor plan with stunning nature views from main living areas. The kitchen is the focal point and opens to the large living room/dining room combo - perfect for entertaining. Enjoy outdoor living on the private screened porch with no rear neighbors. Split bedroom plan offers lots of closet space. Upgrades include newer windows, plantation shutters & wood floors in living room, dining room, bedrooms & hallways. Easy first floor access from garage. This quiet community is very well maintained. Monthly condo fee includes lawn care/ground maintenance, building exterior-paint & roof, pest control, water/sweer and basic cable. The pool area includes bathrooms and a small kitchenette with sink, appliances & storage. The pool and cabana can be rented out for private events. Errol Estate is convenient to the 429, great shopping/dining, beautiful city and county parks, and offers an easy commute to downtown Orlando, airport, theme parks and other attractions.
Location
State FL
County Orange
Community Coach Homes At Errol Ph 01
Zoning R-3
Rooms
Other Rooms Inside Utility
Interior
Interior Features Ceiling Fans(s), Eat-in Kitchen, Living Room/Dining Room Combo, Open Floorplan, Split Bedroom, Walk-In Closet(s)
Heating Central
Cooling Central Air
Flooring Laminate, Wood
Furnishings Unfurnished
Fireplace false
Appliance Dishwasher, Disposal, Dryer, Microwave, Range, Refrigerator, Washer
Laundry Inside
Exterior
Exterior Feature Rain Gutters
Parking Features Driveway, Garage Door Opener, Ground Level, Guest, Open
Garage Spaces 1.0
Community Features Community Mailbox, Deed Restrictions, Pool, Sidewalks
Utilities Available Cable Available, Cable Connected, Electricity Available, Electricity Connected, Sewer Available, Sewer Connected
View Trees/Woods
Roof Type Shingle
Porch Rear Porch, Screened
Attached Garage true
Garage true
Private Pool No
Building
Lot Description Landscaped, Sidewalk, Paved
Story 1
Entry Level One
Foundation Slab
Sewer Public Sewer
Water Public
Architectural Style Traditional
Structure Type Block,Stucco,Wood Frame
New Construction false
Schools
Elementary Schools Apopka Elem
Middle Schools Wolf Lake Middle
High Schools Apopka High
Others
Pets Allowed Number Limit, Size Limit
HOA Fee Include Cable TV,Pool,Insurance,Internet,Maintenance Structure,Maintenance Grounds,Maintenance,Management,Pest Control,Pool,Trash,Water
Senior Community No
Pet Size Very Small (Under 15 Lbs.)
Ownership Condominium
Monthly Total Fees $416
Acceptable Financing Cash, Conventional, FHA, VA Loan
Membership Fee Required Required
Listing Terms Cash, Conventional, FHA, VA Loan
Num of Pet 2
Special Listing Condition None
Read Less Info
Want to know what your home might be worth? Contact us for a FREE valuation!

Our team is ready to help you sell your home for the highest possible price ASAP

© 2025 My Florida Regional MLS DBA Stellar MLS. All Rights Reserved.
Bought with CHARLES RUTENBERG REALTY ORLANDO
Find out why customers are choosing LPT Realty to meet their real estate needs!!






