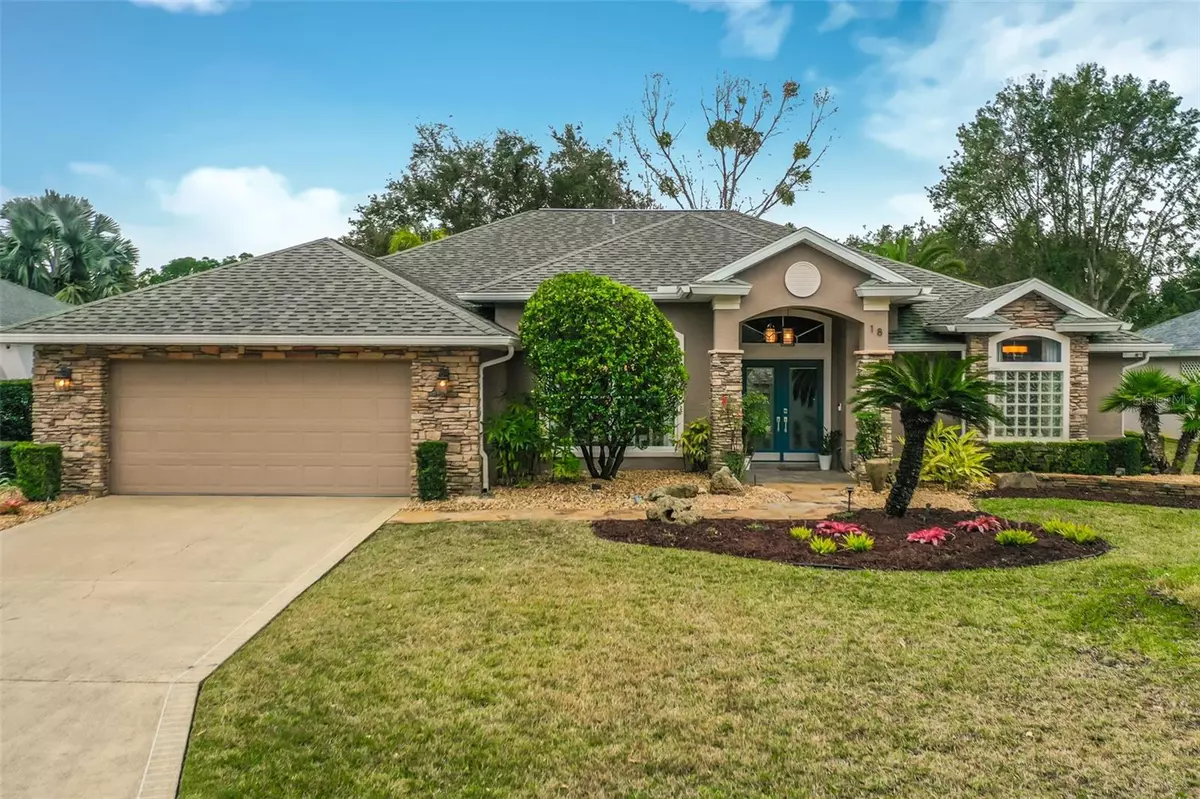$602,500
$610,000
1.2%For more information regarding the value of a property, please contact us for a free consultation.
3 Beds
2 Baths
1,931 SqFt
SOLD DATE : 03/05/2024
Key Details
Sold Price $602,500
Property Type Single Family Home
Sub Type Single Family Residence
Listing Status Sold
Purchase Type For Sale
Square Footage 1,931 sqft
Price per Sqft $312
Subdivision Plantation Bay Ph 01A Unit 01-6
MLS Listing ID FC297248
Sold Date 03/05/24
Bedrooms 3
Full Baths 2
HOA Fees $99/qua
HOA Y/N Yes
Originating Board Stellar MLS
Year Built 1996
Annual Tax Amount $3,026
Lot Size 10,890 Sqft
Acres 0.25
Property Description
Welcome to 18 Meadow Brooke, a stunning property that offers luxurious features and a spacious layout, tropical pool, and NEW ROOF INCLUDED! As you enter the home through the double doors, you'll find a welcoming entryway with a closet and crown molding. The family room is perfect for gatherings, with crown molding, tile floors, sliders out to lanai, and an open layout that connects seamlessly to the kitchen. The kitchen has been tastefully renovated with granite countertops, new cabinets, and a mosaic granite backsplash. Stainless steel appliances, including a wine fridge, and a pantry closet complete this chef's dream. The breakfast nook is a bright and inviting space with tile floors and large windows that overlook the pool. The dining room is adorned with large windows, tile floors, and custom drapes, creating an elegant space for formal meals. The laundry room offers convenience with a sink and a broom closet, while the garage features epoxy flooring for a polished look. The master bedroom is a true retreat, featuring an extended area perfect for a home office. With engineered hardwood flooring, a double tray ceiling, door out to lanai, and plantation shutters, this space exudes elegance. This renovated home boasts a master bath with granite countertops, 2 sinks, and a walk-in shower with a frameless enclosure. Relax and unwind in the soaker tub and enjoy the convenience of a walk-in closet and a separate commode room. The bedrooms offer comfort and style with LVP flooring and plantation shutters. Bedroom 3 is particularly charming with a lovely view of the backyard. Bathroom 2 features granite countertops, frameless walk-in shower, and doors with plantation shutters out to pool. Sliders lead out to the lanai, where you'll find a custom travertine pool area with SALT water pool, LED lighted, and stacked stone waterfall. Under lanai bar area with a mini fridge, granite countertops. Enjoy the warmth of the gas-burning fireplace and relax by the large pool with the perfect ambiance. The built-in gas grill and the spacious backyard with landscape lighting provide the perfect setting for outdoor entertaining. Additional features of this home include great storage options, upgraded landscaping, gutters, elevated flower beds, crown molding throughout living space, updated flooring throughout, renovated kitchen and baths, a water filtration system, new pool pump, fruit trees, custom window treatments plus roof credit of $16,000 (roof quote provided to show amount needed). All located in GATED, golf cart friendly, community of Plantation Bay with optional country club membership available. Tiered membership to include 45 holes of golf, 9 tennis courts, 10 pickleball courts, brand new $30million clubhouse, fitness/spa center, 2 pools & cabana, bocce ball, and so much more. Buyers of this home to receive a substantial discount on initiation fee at the club. Ask listing agent for details. Don't miss the opportunity to make this exceptional property your own.
Location
State FL
County Flagler
Community Plantation Bay Ph 01A Unit 01-6
Zoning PUD
Rooms
Other Rooms Breakfast Room Separate, Inside Utility
Interior
Interior Features Built-in Features, Ceiling Fans(s), Crown Molding, Eat-in Kitchen, High Ceilings, Kitchen/Family Room Combo, Open Floorplan, Primary Bedroom Main Floor, Solid Surface Counters, Split Bedroom, Stone Counters, Thermostat, Tray Ceiling(s), Walk-In Closet(s), Window Treatments
Heating Central, Electric
Cooling Central Air
Flooring Luxury Vinyl, Tile
Fireplaces Type Outside, Wood Burning
Fireplace true
Appliance Dishwasher, Microwave, Range, Refrigerator, Water Softener, Wine Refrigerator
Laundry Inside, Laundry Room
Exterior
Exterior Feature Irrigation System, Lighting, Outdoor Grill, Rain Gutters, Sidewalk, Sliding Doors
Parking Features Common, Driveway
Garage Spaces 2.0
Pool Gunite, In Ground, Lighting, Other, Outside Bath Access, Salt Water, Screen Enclosure
Community Features Clubhouse, Fitness Center, Gated Community - Guard, Golf Carts OK, Golf, Park, Playground, Pool, Restaurant, Sidewalks, Special Community Restrictions, Tennis Courts
Utilities Available BB/HS Internet Available, Cable Available, Electricity Connected, Sewer Connected, Sprinkler Well, Water Connected
Amenities Available Basketball Court, Clubhouse, Fence Restrictions, Fitness Center, Gated, Golf Course, Maintenance, Optional Additional Fees, Park, Pickleball Court(s), Playground, Pool, Security, Tennis Court(s), Trail(s)
View Pool, Trees/Woods
Roof Type Shingle
Porch Covered, Patio, Rear Porch, Screened
Attached Garage true
Garage true
Private Pool Yes
Building
Lot Description Landscaped, Near Golf Course, Sidewalk, Paved, Private, Unincorporated
Entry Level One
Foundation Slab
Lot Size Range 1/4 to less than 1/2
Sewer Public Sewer
Water Public
Architectural Style Ranch
Structure Type Block,Stone,Stucco
New Construction false
Others
Pets Allowed Cats OK, Dogs OK
HOA Fee Include Private Road,Security
Senior Community No
Ownership Fee Simple
Monthly Total Fees $99
Acceptable Financing Cash, Conventional, FHA, VA Loan
Membership Fee Required Required
Listing Terms Cash, Conventional, FHA, VA Loan
Special Listing Condition None
Read Less Info
Want to know what your home might be worth? Contact us for a FREE valuation!

Our team is ready to help you sell your home for the highest possible price ASAP

© 2025 My Florida Regional MLS DBA Stellar MLS. All Rights Reserved.
Bought with COLDWELL BANKER VANGUARD REALTY
Find out why customers are choosing LPT Realty to meet their real estate needs!!






