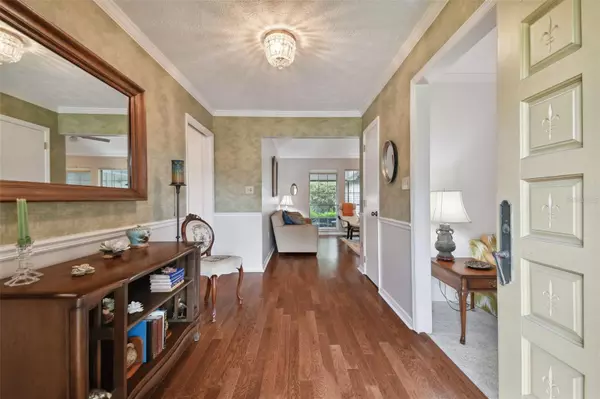$420,000
$429,500
2.2%For more information regarding the value of a property, please contact us for a free consultation.
4 Beds
3 Baths
2,427 SqFt
SOLD DATE : 03/29/2024
Key Details
Sold Price $420,000
Property Type Single Family Home
Sub Type Single Family Residence
Listing Status Sold
Purchase Type For Sale
Square Footage 2,427 sqft
Price per Sqft $173
Subdivision Walden Lake Sub Un 1
MLS Listing ID T3459931
Sold Date 03/29/24
Bedrooms 4
Full Baths 2
Half Baths 1
Construction Status Appraisal,Financing,Inspections
HOA Fees $22/ann
HOA Y/N Yes
Originating Board Stellar MLS
Year Built 1976
Annual Tax Amount $1,690
Lot Size 0.320 Acres
Acres 0.32
Property Description
Welcome to this exceptional 2400+ SF home in Plant City's beautiful East Walden Lake community. This elegant, move-in ready home features 4 bedrooms, 2.5 baths, formal living & dining rooms, a large family room plus a 2 car detached garage, all nestled on a nearly 1/3 acre lot. Numerous recent upgrades ensure you won't have to be concerned with maintainence issues for years to come: 2021 NEW ROOF, 2022 NEW AC & 2015 AC, 2020 Hot water heater, PVC plumbing & updated electric. There's even an irrigation well for the beautiful landscaping! Upon entering, you'll love the flowing floorplan enhanced with luxurious newer engineered hardwood flooring, high ceilings and graceful architectural elements. Stately double doors open into the welcoming foyer, which leads to the spacious formal living & dining rooms just beyond. The expansive family room is highlighted by a stunning floor to ceiling fireplace with gorgeous copper hood, a true focal point of the room, along with a dry bar for entertaining and large picture windows with a view of the large screened patio & manicured backyard beyond. The charming kitchen and adjoining breakfast cafe provide a cozy spot to gather as the family chef prepares a sumptuous meal for all to enjoy. As the evening winds down, retreat to the relaxing master bedroom that's highlighted by a walk-in closet plus double closet and a private ensuite bath. Bedroom #2 features lovely built-in bookshelves, Bedroom #3 is highlighted by a built-in desk with task shelves and Bedroom #4 is graced with a walk-in closet. An adjoining secondary full bath features an expansive vanity with double sinks, tub/shower combo and generous linen closet. The home also has a convenient half bath for guests and a large laundry room with cabinetry and a task sink. Enjoy a quiet cup of coffee in the morning or fun family gatherings relaxing on the large screened lanai overlooking the park-like private backyard with gorgeous landscaping and pavered brick patio – the perfect spot to entertain! A covered walkway takes you to the detached side load 2 car garage with extra storage space (this would make an excellent workshop or man cave!). This home is in the perfect location - right around the corner from the community pool, clubhouse, basketball court & tennis courts! The HOA fee is only $275 per year & there are NO CDD fees! Conveniently located between Tampa & Orlando, ideal for quick commutes to work, beaches, amusement parks & more. Come take a look; you'll fall in love!
Location
State FL
County Hillsborough
Community Walden Lake Sub Un 1
Zoning PD
Rooms
Other Rooms Family Room, Formal Dining Room Separate, Formal Living Room Separate, Inside Utility
Interior
Interior Features Built-in Features, Ceiling Fans(s), Chair Rail, Dry Bar, Eat-in Kitchen, Primary Bedroom Main Floor, Thermostat, Vaulted Ceiling(s), Walk-In Closet(s)
Heating Central, Electric
Cooling Central Air, Zoned
Flooring Carpet, Laminate, Tile, Vinyl
Fireplaces Type Family Room, Wood Burning
Fireplace true
Appliance Built-In Oven, Cooktop, Dishwasher, Disposal, Electric Water Heater, Microwave, Refrigerator
Laundry Inside, Laundry Room
Exterior
Exterior Feature Irrigation System, Private Mailbox, Rain Gutters, Sidewalk, Sliding Doors, Sprinkler Metered
Parking Features Driveway, Garage Faces Side, Oversized, Parking Pad, Portico
Garage Spaces 2.0
Community Features Clubhouse, Deed Restrictions, Playground, Pool, Tennis Courts
Utilities Available BB/HS Internet Available, Cable Available, Electricity Connected, Public, Sprinkler Meter, Street Lights
Amenities Available Basketball Court
Roof Type Shingle
Porch Covered, Front Porch, Patio, Rear Porch, Screened
Attached Garage false
Garage true
Private Pool No
Building
Lot Description Corner Lot, City Limits, Landscaped, Level, Oversized Lot, Paved
Entry Level One
Foundation Slab
Lot Size Range 1/4 to less than 1/2
Sewer Public Sewer
Water Public
Structure Type Block,Brick,Wood Siding
New Construction false
Construction Status Appraisal,Financing,Inspections
Others
Pets Allowed Yes
HOA Fee Include Pool
Senior Community No
Ownership Fee Simple
Monthly Total Fees $22
Acceptable Financing Cash, Conventional, FHA, VA Loan
Membership Fee Required Required
Listing Terms Cash, Conventional, FHA, VA Loan
Special Listing Condition None
Read Less Info
Want to know what your home might be worth? Contact us for a FREE valuation!

Our team is ready to help you sell your home for the highest possible price ASAP

© 2025 My Florida Regional MLS DBA Stellar MLS. All Rights Reserved.
Bought with MCGRATH POPPELL & CO., INC.
Find out why customers are choosing LPT Realty to meet their real estate needs!!






