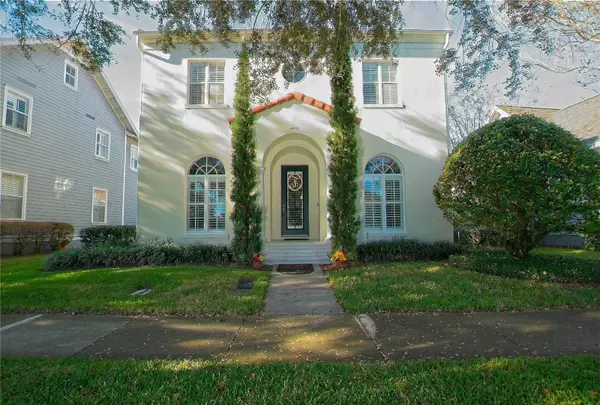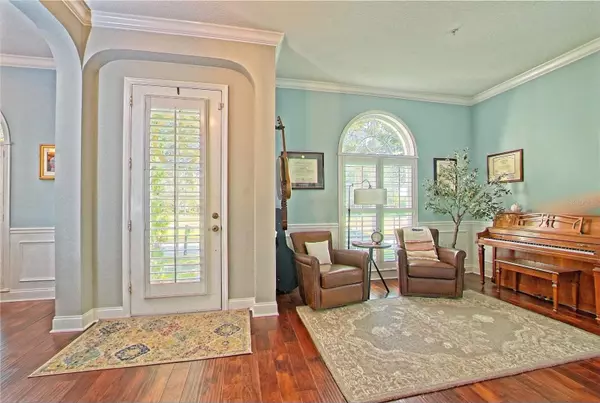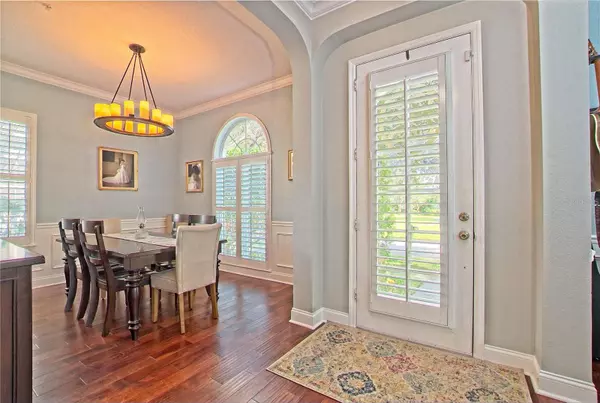$985,000
$999,000
1.4%For more information regarding the value of a property, please contact us for a free consultation.
4 Beds
3 Baths
2,680 SqFt
SOLD DATE : 04/19/2024
Key Details
Sold Price $985,000
Property Type Single Family Home
Sub Type Single Family Residence
Listing Status Sold
Purchase Type For Sale
Square Footage 2,680 sqft
Price per Sqft $367
Subdivision Baldwin Park Ut 01 50 121
MLS Listing ID O6160361
Sold Date 04/19/24
Bedrooms 4
Full Baths 2
Half Baths 1
Construction Status Appraisal,Financing,Inspections
HOA Fees $43
HOA Y/N Yes
Originating Board Stellar MLS
Year Built 2003
Annual Tax Amount $9,616
Lot Size 6,098 Sqft
Acres 0.14
Property Description
Spacious two story Mediterranean style home with tile roof over looking beautiful park setting in Baldwin Park. Popular Cambridge built Milan floor plan with downstairs master suite. 2680 square foot, 3 bedrooms, 2.5 baths which includes a large activity room upstairs that could be a 4th bedroom with addition of a door. Kitchen, which overlooks the family room, has maple wood 42 inch cabinets, island and eat in nook, butler pantry/ dry bar and inside utility room. Spacious master suite with tray ceiling, large master bath, double vanity, garden tub, separate shower, and large walk-in closet. Separate living room, dining room with crown molding, large windows which are adjacent to the downstairs powder room. Beautiful wood floors throughout. Upstairs are 2 bedrooms, full size bath, and a nice area for play or work between the two bedrooms. Rooms are large and well maintained. Two car oversized garage next to a raised deck with pavers. Backyard is fenced in. Half a block to community pool, club house, and playground. You are not only buying a lovely home but you will be living the lifestyle that Baldwin Park offers. The village center has restaurants with outside dining, shops, walking and bike trails and plenty of entertainment throughout the area. Great schools, Winter Park High, Glenridge Middle and Baldwin Park Elementary.
Location
State FL
County Orange
Community Baldwin Park Ut 01 50 121
Zoning PD/AN
Rooms
Other Rooms Formal Dining Room Separate, Formal Living Room Separate
Interior
Interior Features Ceiling Fans(s), Crown Molding, Dry Bar, Eat-in Kitchen, Primary Bedroom Main Floor, Split Bedroom, Stone Counters, Walk-In Closet(s)
Heating Central
Cooling Central Air
Flooring Hardwood, Tile
Fireplace false
Appliance Dishwasher, Disposal, Microwave, Range, Refrigerator
Laundry Inside, Laundry Room
Exterior
Exterior Feature Courtyard, Irrigation System, Lighting, Sidewalk
Parking Features Oversized
Garage Spaces 2.0
Community Features Clubhouse, Deed Restrictions, Fitness Center, Park, Playground, Pool
Utilities Available Cable Available, Cable Connected, Electricity Connected, Public, Water Connected
Waterfront Description Pond
View Y/N 1
View Park/Greenbelt, Water
Roof Type Tile
Porch Deck, Patio
Attached Garage true
Garage true
Private Pool No
Building
Story 2
Entry Level Two
Foundation Block
Lot Size Range 0 to less than 1/4
Sewer Public Sewer
Water Public
Architectural Style Contemporary, Mediterranean
Structure Type Block
New Construction false
Construction Status Appraisal,Financing,Inspections
Schools
Elementary Schools Baldwin Park Elementary
Middle Schools Glenridge Middle
High Schools Winter Park High
Others
Pets Allowed Cats OK, Dogs OK
Senior Community No
Ownership Fee Simple
Monthly Total Fees $86
Acceptable Financing Cash, Conventional, FHA, VA Loan
Membership Fee Required Required
Listing Terms Cash, Conventional, FHA, VA Loan
Special Listing Condition None
Read Less Info
Want to know what your home might be worth? Contact us for a FREE valuation!

Our team is ready to help you sell your home for the highest possible price ASAP

© 2025 My Florida Regional MLS DBA Stellar MLS. All Rights Reserved.
Bought with FANNIE HILLMAN & ASSOCIATES
Find out why customers are choosing LPT Realty to meet their real estate needs!!






