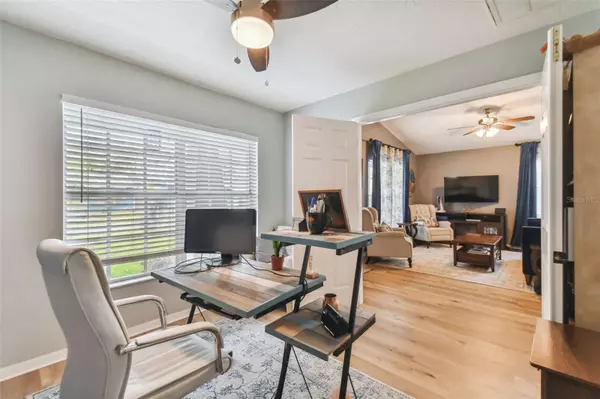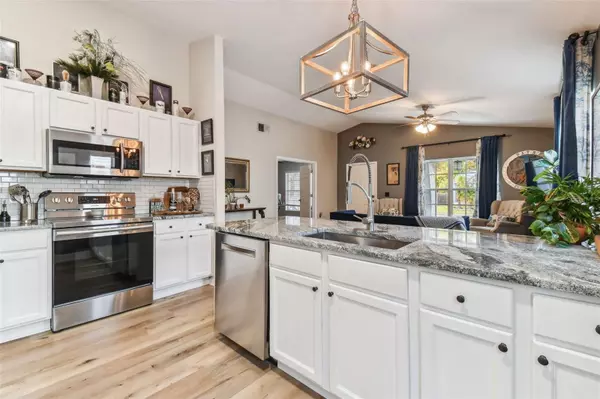$636,811
$599,000
6.3%For more information regarding the value of a property, please contact us for a free consultation.
3 Beds
2 Baths
1,410 SqFt
SOLD DATE : 05/01/2024
Key Details
Sold Price $636,811
Property Type Single Family Home
Sub Type Single Family Residence
Listing Status Sold
Purchase Type For Sale
Square Footage 1,410 sqft
Price per Sqft $451
Subdivision Riverside North
MLS Listing ID T3508223
Sold Date 05/01/24
Bedrooms 3
Full Baths 2
HOA Y/N No
Originating Board Stellar MLS
Year Built 2007
Annual Tax Amount $4,070
Lot Size 7,840 Sqft
Acres 0.18
Lot Dimensions 60x130
Property Description
Welcome to the highly sought-after Riverside Heights! This 3 bed, 2 bath plus office bungalow will not disappoint. Built in 2007, this block-construction home was thoughtfully remodeled in 2019. When you enter the home, you are welcomed by an open-concept floor plan and vaulted ceilings. The kitchen offers granite countertops, a 4-person bar, and newer stainless-steel appliances. To the right is the double-door enclosed office, which gives you views of the quiet street. Cali bamboo luxury vinyl plank flooring is showcased throughout the home in a maple color. The spacious primary bedroom offers lots of natural light and a walk-in closet. What many love about this home is what the backyard has to offer, featuring a large paved patio area that is perfect for grilling and entertaining. The newer spa sits beautifully under the recently installed pergola. But wait, there's more! A fire pit, plenty of green space for dogs to run around or kids to play, and even plenty of room to install a future pool should you want to someday. The additional detached shed is perfect for extra storage, tools, and yard maintenance equipment. This home is walkable to 3 neighborhood parks (Duran, Plymouth, and Freedom), ballfields, walking paths, play structures, picnic pavilions, and more, and just a short distance to the popular Riverwalk bike and pedestrian path. Truly the best of both worlds, this home provides you with a neighborhood feel just a few minutes from the heart of downtown, just 10 minutes to International Mall and Tampa International Airport. With easy access to 275, 1-4 and the Selmon, don't miss your opportunity to live in Riverside Heights for under a million!
Location
State FL
County Hillsborough
Community Riverside North
Zoning RS-60
Rooms
Other Rooms Den/Library/Office
Interior
Interior Features Ceiling Fans(s), High Ceilings, Living Room/Dining Room Combo, Open Floorplan, Primary Bedroom Main Floor, Solid Wood Cabinets, Thermostat, Vaulted Ceiling(s), Walk-In Closet(s), Window Treatments
Heating Electric, Heat Pump
Cooling Central Air, Humidity Control
Flooring Luxury Vinyl, Marble
Furnishings Unfurnished
Fireplace false
Appliance Dishwasher, Dryer, Electric Water Heater, Freezer, Microwave, Range, Refrigerator, Tankless Water Heater, Washer
Laundry Laundry Closet
Exterior
Exterior Feature Irrigation System, Private Mailbox, Rain Gutters, Sidewalk
Parking Features Driveway, On Street
Fence Wood
Community Features Park
Utilities Available Cable Connected, Electricity Connected, Public, Sewer Connected, Water Connected
Roof Type Shingle
Porch Covered, Front Porch, Patio
Attached Garage false
Garage false
Private Pool No
Building
Lot Description Landscaped, Sidewalk, Street Brick
Story 1
Entry Level One
Foundation Slab
Lot Size Range 0 to less than 1/4
Sewer Public Sewer
Water Public
Architectural Style Bungalow
Structure Type Block,Stucco
New Construction false
Schools
Elementary Schools Graham-Hb
Middle Schools Madison-Hb
High Schools Hillsborough-Hb
Others
Pets Allowed Yes
Senior Community No
Ownership Fee Simple
Acceptable Financing Cash, Conventional, FHA, VA Loan
Listing Terms Cash, Conventional, FHA, VA Loan
Special Listing Condition None
Read Less Info
Want to know what your home might be worth? Contact us for a FREE valuation!

Our team is ready to help you sell your home for the highest possible price ASAP

© 2025 My Florida Regional MLS DBA Stellar MLS. All Rights Reserved.
Bought with BHHS FLORIDA PROPERTIES GROUP
Find out why customers are choosing LPT Realty to meet their real estate needs!!






