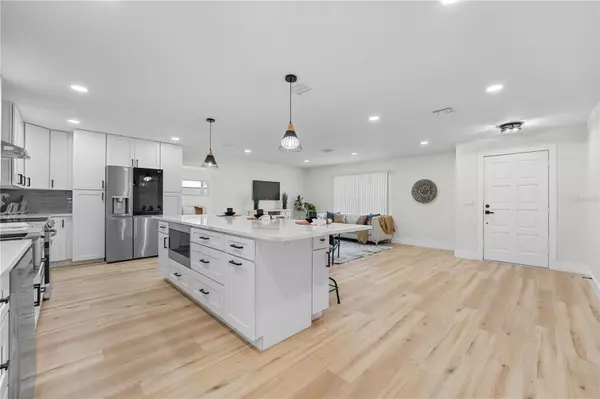$548,500
$559,900
2.0%For more information regarding the value of a property, please contact us for a free consultation.
4 Beds
3 Baths
1,947 SqFt
SOLD DATE : 06/04/2024
Key Details
Sold Price $548,500
Property Type Single Family Home
Sub Type Single Family Residence
Listing Status Sold
Purchase Type For Sale
Square Footage 1,947 sqft
Price per Sqft $281
Subdivision Gatlin Heights
MLS Listing ID O6190294
Sold Date 06/04/24
Bedrooms 4
Full Baths 3
HOA Y/N No
Originating Board Stellar MLS
Year Built 1978
Annual Tax Amount $2,080
Lot Size 8,712 Sqft
Acres 0.2
Property Description
This immaculately renovated home boasts modern updates and luxurious amenities that redefine comfort and style. Step into a world of elegance with recessed lighting illuminating every corner, creating an ambiance of sophistication throughout. With not just one, but two primary bedroom suites, this home offers unparalleled flexibility and convenience. Each suite is a sanctuary of relaxation, complete with ample space, lavish ensuite bathrooms, and serene vibes perfect for unwinding after a long day. Need a little extra space? The bonus flex room offers endless possibilities, whether you need a home office, playroom, or nursery – the choice is yours! The expansive kitchen features sleek, brand new smart appliances, premium quartz countertops, ample storage space, double built-in pantries, and an oversized island; it's a culinary enthusiast's paradise. Outside, a private oasis awaits you. Lounge by the shimmering in-ground pool, surrounded by a fenced backyard for ultimate privacy and security. Every detail of this home has been meticulously curated, from the sleek finishes to the seamless integration of modern amenities. With a harmonious blend of elegance, style and comfort, this home embodies luxury living. Nearby are the infamous Chain of Lakes and Barber Park, perfect for fun family activities. Don't miss out, schedule your showing today!
Location
State FL
County Orange
Community Gatlin Heights
Zoning R-1A
Interior
Interior Features Cathedral Ceiling(s), Ceiling Fans(s), Kitchen/Family Room Combo, Living Room/Dining Room Combo, Open Floorplan, Primary Bedroom Main Floor, Split Bedroom, Stone Counters, Thermostat, Walk-In Closet(s)
Heating Central
Cooling Central Air
Flooring Laminate, Tile
Fireplace false
Appliance Convection Oven, Cooktop, Freezer, Ice Maker, Microwave, Range Hood, Refrigerator
Laundry Electric Dryer Hookup, In Garage, Washer Hookup
Exterior
Exterior Feature French Doors, Irrigation System, Private Mailbox, Sidewalk
Garage Spaces 2.0
Fence Fenced, Wood
Pool In Ground
Utilities Available Cable Available, Electricity Connected, Sewer Connected, Sprinkler Well, Street Lights, Water Connected
Roof Type Shingle
Porch Deck
Attached Garage true
Garage true
Private Pool Yes
Building
Lot Description Sidewalk
Entry Level One
Foundation Slab
Lot Size Range 0 to less than 1/4
Sewer Public Sewer
Water Public
Structure Type Block,Concrete
New Construction false
Schools
Elementary Schools Lake George Elem
Middle Schools Conway Middle
High Schools Boone High
Others
Senior Community No
Ownership Fee Simple
Acceptable Financing Cash, Conventional, FHA, VA Loan
Listing Terms Cash, Conventional, FHA, VA Loan
Special Listing Condition None
Read Less Info
Want to know what your home might be worth? Contact us for a FREE valuation!

Our team is ready to help you sell your home for the highest possible price ASAP

© 2025 My Florida Regional MLS DBA Stellar MLS. All Rights Reserved.
Bought with KELLER WILLIAMS WINTER PARK
Find out why customers are choosing LPT Realty to meet their real estate needs!!






