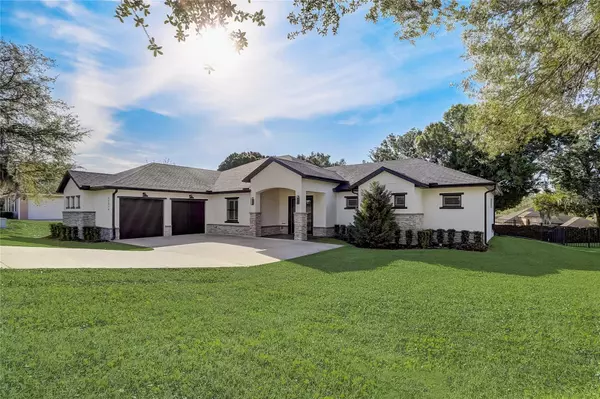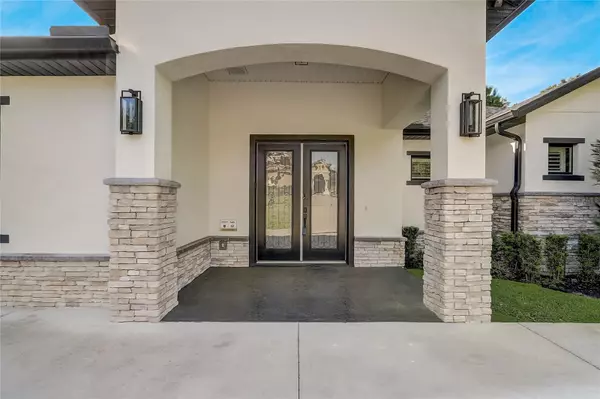$850,000
$900,000
5.6%For more information regarding the value of a property, please contact us for a free consultation.
3 Beds
4 Baths
2,872 SqFt
SOLD DATE : 06/06/2024
Key Details
Sold Price $850,000
Property Type Single Family Home
Sub Type Single Family Residence
Listing Status Sold
Purchase Type For Sale
Square Footage 2,872 sqft
Price per Sqft $295
Subdivision Osprey Pointe Sub
MLS Listing ID O6193514
Sold Date 06/06/24
Bedrooms 3
Full Baths 3
Half Baths 1
Construction Status Inspections
HOA Fees $119/qua
HOA Y/N Yes
Originating Board Stellar MLS
Year Built 2019
Annual Tax Amount $7,428
Lot Size 0.370 Acres
Acres 0.37
Property Description
Step into the epitome of luxury living at 11516 Osprey Pointe Blvd, an exquisite upscale residence situated in the highly sought-after gated community of Osprey Pointe. This spacious abode offers unparalleled access to the pristine Chains of Lake, including the enchanting Lake Minnehaha.
Set upon a sprawling large lot, this pool home stands as a testament to modern elegance with tasteful finishes and thoughtful updates. The stunning open-concept floorplan, adorned with porcelain tiles throughout, bathes each space in an abundance of natural light, creating an airy and inviting atmosphere.
The heart of the home is a gourmet kitchen boasting high end shaker cabinets, quartz countertops, a cooktop, and a double oven, complemented by a spacious pantry. The great room, featuring disappearing pocket sliders, seamlessly connects indoor and outdoor living, where a cozy fireplace and coffered ceiling enhance the ambiance.
The grand foyer entry welcomes you with open arms, leading to the large primary suite that offers a lounge area, fully built walk-in closet, and a spa-like en suite. Revel in the opulence of dual sink vanities, elegant wall-mounted faucets, and a luxurious dual-body stand-up shower. Each bedroom in this lavish retreat boasts its own en suite bath and custom cabinetry for additional storage.
Practicality meets luxury in the large laundry room, while the backyard becomes a private oasis with new pavers surrounding a heated lap pool controlled with an automated app. The upgraded screen enclosure, pre-plumbed for a summer kitchen, adds a touch of sophistication to outdoor living. The two-car garage, elegantly integrated with the stone facade, complements the overall aesthetic.
Noteworthy upgrades include a Generac power storage generator, providing peace of mind during unforeseen events. Located in the prime Clermont area, this residence offers lake access for summer fun and is just minutes away from shopping, the turnpike, and a myriad of amenities.
Welcome to a home where luxury, comfort, and functionality converge in perfect harmony. Live the epitome of a luxurious lifestyle, where every detail has been carefully curated to elevate your living experience to new heights.
Call or Text Listing Agent for Gate Code:
Cesar Varela Bedroom Closet Type: Walk-in Closet (Primary Bedroom).
Location
State FL
County Lake
Community Osprey Pointe Sub
Zoning R-3
Interior
Interior Features Built-in Features, Ceiling Fans(s), Coffered Ceiling(s), Crown Molding, Eat-in Kitchen, High Ceilings, Kitchen/Family Room Combo, Open Floorplan, Primary Bedroom Main Floor, Smart Home, Solid Surface Counters, Solid Wood Cabinets, Split Bedroom, Stone Counters, Thermostat, Tray Ceiling(s), Walk-In Closet(s), Window Treatments
Heating Central, Electric
Cooling Central Air
Flooring Tile
Fireplaces Type Decorative, Electric, Living Room, Masonry
Furnishings Partially
Fireplace true
Appliance Built-In Oven, Cooktop, Dishwasher, Dryer, Electric Water Heater, Microwave, Range Hood, Refrigerator, Washer
Laundry Laundry Room, Other
Exterior
Exterior Feature Irrigation System, Lighting, Private Mailbox, Rain Gutters, Shade Shutter(s), Sidewalk, Sliding Doors, Sprinkler Metered
Parking Features Garage Faces Side, Oversized
Garage Spaces 2.0
Pool Heated, In Ground, Lap, Lighting, Screen Enclosure
Utilities Available Electricity Connected, Natural Gas Connected, Water Connected
Water Access 1
Water Access Desc Lake - Chain of Lakes
Roof Type Shingle
Attached Garage true
Garage true
Private Pool Yes
Building
Entry Level One
Foundation Slab
Lot Size Range 1/4 to less than 1/2
Sewer Septic Tank
Water Public
Structure Type Block,Stone,Stucco
New Construction false
Construction Status Inspections
Schools
Elementary Schools Pine Ridge Elem
Middle Schools Gray Middle
High Schools South Lake High
Others
Pets Allowed Cats OK, Dogs OK
Senior Community No
Ownership Fee Simple
Monthly Total Fees $119
Acceptable Financing Cash, Conventional, FHA, Private Financing Available, VA Loan
Membership Fee Required Required
Listing Terms Cash, Conventional, FHA, Private Financing Available, VA Loan
Special Listing Condition None
Read Less Info
Want to know what your home might be worth? Contact us for a FREE valuation!

Our team is ready to help you sell your home for the highest possible price ASAP

© 2025 My Florida Regional MLS DBA Stellar MLS. All Rights Reserved.
Bought with RE/MAX VANTAGE
Find out why customers are choosing LPT Realty to meet their real estate needs!!






