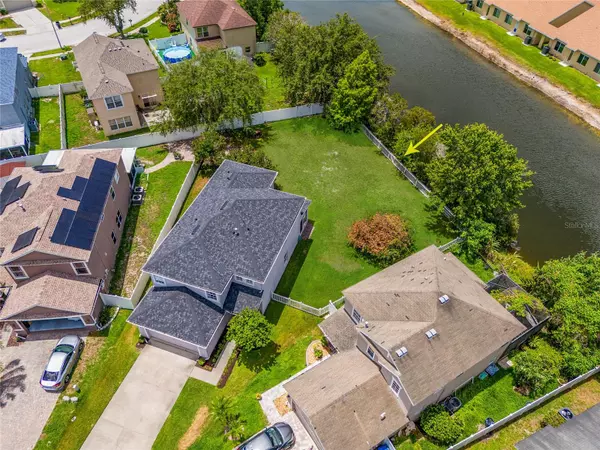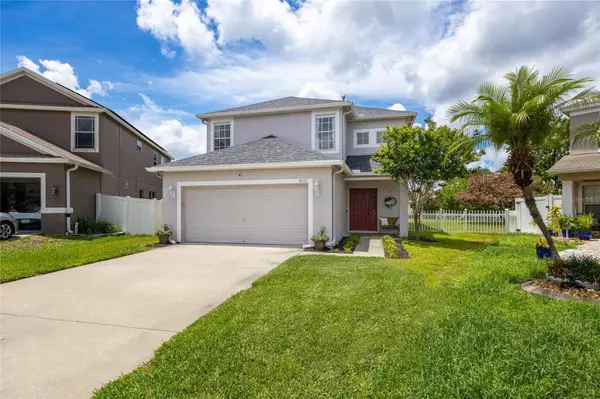$441,039
$450,000
2.0%For more information regarding the value of a property, please contact us for a free consultation.
5 Beds
3 Baths
2,213 SqFt
SOLD DATE : 08/01/2024
Key Details
Sold Price $441,039
Property Type Single Family Home
Sub Type Single Family Residence
Listing Status Sold
Purchase Type For Sale
Square Footage 2,213 sqft
Price per Sqft $199
Subdivision Hunting Creek Multi-Family
MLS Listing ID W7865823
Sold Date 08/01/24
Bedrooms 5
Full Baths 2
Half Baths 1
Construction Status Appraisal,Financing,Inspections
HOA Fees $26/ann
HOA Y/N Yes
Originating Board Stellar MLS
Year Built 2003
Annual Tax Amount $2,022
Lot Size 10,018 Sqft
Acres 0.23
Lot Dimensions 122x92
Property Description
Make sure to check out the Virtual Tour for a 3D Model w/ Walkthrough, Floor Plan w/ Measurements, Video, & more! Are you looking for a fantastically priced home in a great area with a TON of activities and events and close to everything but still retaining that quiet back yard? This is the one you need to see! 5 bedrooms, (one downstairs, 4 upstairs), 2.5 baths, tons of space with 2,213 SF Heated & Cooled, new roof in 2023 and AC in 2016 and newly refreshed kitchen, baths, flooring, and paint - this one is ready for you to put your furniture down and your feet up - no handyman projects needed! You'll love the open space, the huge fully fenced yard, the giant 13x17 master bedroom, and the screened porch ready for that morning coffee and evenings with friends. And with a location just off of SR-54 and Little Rd you're just 1 mile away from HCA Trinity Hospital, Target, Marshalls, Sprouts Farmer's Market, a huge variety of restaurants and shops, 6 minutes from the Pinellas Trail, 14 Minutes to Sims Park and the Cotee River Festivals, 20 minutes from the Anclote River Park Boat Ramp, and 33 minutes from Tampa International Airport. This is one you should absolutely not let pass you by... Call ASAP for your private appointment and check it out TODAY!
Location
State FL
County Pasco
Community Hunting Creek Multi-Family
Zoning 0PUD
Rooms
Other Rooms Formal Dining Room Separate, Inside Utility
Interior
Interior Features Built-in Features, Ceiling Fans(s), Chair Rail, Eat-in Kitchen, High Ceilings, Open Floorplan, PrimaryBedroom Upstairs, Split Bedroom, Stone Counters, Thermostat, Vaulted Ceiling(s), Walk-In Closet(s), Window Treatments
Heating Central, Electric, Heat Pump
Cooling Central Air
Flooring Carpet, Vinyl, Wood
Fireplace false
Appliance Dishwasher, Exhaust Fan, Microwave, Range, Refrigerator
Laundry Inside, Laundry Room
Exterior
Exterior Feature Irrigation System, Lighting, Rain Gutters, Sidewalk, Sliding Doors
Parking Features Driveway, Ground Level, Off Street, Workshop in Garage
Garage Spaces 2.0
Fence Vinyl
Utilities Available Cable Available, Electricity Connected, Public, Sewer Connected, Water Connected
Waterfront Description Pond
View Y/N 1
View Water
Roof Type Shingle
Porch Covered, Front Porch, Rear Porch, Screened
Attached Garage true
Garage true
Private Pool No
Building
Lot Description Cleared, Cul-De-Sac, In County, Irregular Lot, Landscaped, Level, Oversized Lot, Sidewalk, Paved
Story 2
Entry Level Two
Foundation Slab
Lot Size Range 0 to less than 1/4
Sewer Public Sewer
Water Public
Architectural Style Contemporary
Structure Type Block,Concrete,Stucco
New Construction false
Construction Status Appraisal,Financing,Inspections
Schools
Elementary Schools Seven Springs Elementary-Po
Middle Schools Seven Springs Middle-Po
High Schools J.W. Mitchell High-Po
Others
Pets Allowed Yes
Senior Community No
Ownership Fee Simple
Monthly Total Fees $26
Acceptable Financing Cash, Conventional, FHA, VA Loan
Membership Fee Required Required
Listing Terms Cash, Conventional, FHA, VA Loan
Special Listing Condition None
Read Less Info
Want to know what your home might be worth? Contact us for a FREE valuation!

Our team is ready to help you sell your home for the highest possible price ASAP

© 2025 My Florida Regional MLS DBA Stellar MLS. All Rights Reserved.
Bought with COLDWELL BANKER REALTY
Find out why customers are choosing LPT Realty to meet their real estate needs!!






