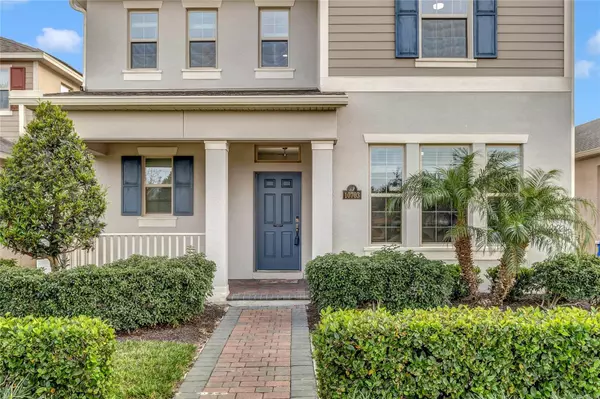$570,000
$585,000
2.6%For more information regarding the value of a property, please contact us for a free consultation.
3 Beds
3 Baths
2,170 SqFt
SOLD DATE : 08/01/2024
Key Details
Sold Price $570,000
Property Type Single Family Home
Sub Type Single Family Residence
Listing Status Sold
Purchase Type For Sale
Square Footage 2,170 sqft
Price per Sqft $262
Subdivision Waterleigh Ph 2D
MLS Listing ID O6185328
Sold Date 08/01/24
Bedrooms 3
Full Baths 2
Half Baths 1
Construction Status Appraisal,Financing,Inspections
HOA Fees $222/mo
HOA Y/N Yes
Originating Board Stellar MLS
Year Built 2019
Annual Tax Amount $6,021
Lot Size 5,227 Sqft
Acres 0.12
Property Description
Welcome to the epitome of suburban bliss in the heart of Winter Garden's coveted Waterleigh subdivision! This meticulously maintained 3 bedroom, 2 bath home, with a 2 car garage and an office, beckons you with it's prime location just across the street from the main park and pool. Boasting 2,170 sqft of living space, this residence constructed in 2019, has been thoughtfully upgraded and surpasses the allure of brand new construction. Upon arrival, the lush front yard, set against the backdrop of a wide boulevard, offers an expansive area for play and relaxation. Unwind after a long day on your covered front porch, soaking in the serene atmosphere. Step inside, and the open concept seamlessly merges the kitchen, dining room and family room- creating a perfect space for family gatherings and entertaining guests. The kitchen takes center stage, adorned with 36" cabinets featuring crown molding, stainless steel appliances, a walk-in pantry and a generous island. The entire downstairs, including the front office/ flex space, is adorned with stylish tile flooring, offering a charming view of the screened, covered patio, and the expansive paver patio on the side of the home. A highlight of the David Weekley design, the mudroom, serves as a transitional space from the garage with an enamel painted floor into the home. Ascending the stairs, notice the absence of carpet- all rooms, including the generously sized master bedroom, feature laminate floors. The master en suite bathroom is a retreat in itself, showcasing a walk-in closet, split vanities with make-up space, a stand-alone shower, and elegant tall granite counter tops. An added bonus awaits on the second floor landing- a versatile space, perfect for a desk, toys, a reading nook or to suit your family's needs. Enjoy the convivence of an upstairs laundry room, and relish the fact that this home has seen recent upgrades, including NEW exterior paint in 2023, NEW laminate flooring, and NEW gutters. The Waterleigh neighborhood is renowned for it's community-centric living, offering parks, pools, tennis courts, basketball courts, a clubhouse, fitness center, schools and shopping all within the community. This is your chance to own not just a home but a lifestyle. Schedule your private showing today and make this exceptional property your own!
Location
State FL
County Orange
Community Waterleigh Ph 2D
Zoning P-D
Rooms
Other Rooms Bonus Room, Den/Library/Office, Great Room, Inside Utility, Loft
Interior
Interior Features Eat-in Kitchen, High Ceilings, Kitchen/Family Room Combo, Living Room/Dining Room Combo, Open Floorplan, Stone Counters, Walk-In Closet(s), Window Treatments
Heating Central, Electric
Cooling Central Air
Flooring Ceramic Tile, Laminate
Fireplace false
Appliance Dishwasher, Disposal, Dryer, Electric Water Heater, Microwave, Range, Refrigerator, Washer
Laundry Inside, Laundry Room, Upper Level
Exterior
Exterior Feature Lighting, Rain Gutters, Sidewalk, Sliding Doors
Parking Features Driveway, Garage Door Opener, Garage Faces Rear
Garage Spaces 2.0
Community Features Clubhouse, Deed Restrictions, Fitness Center, Park, Playground, Pool, Sidewalks, Tennis Courts
Utilities Available Electricity Connected, Public, Sewer Connected, Street Lights, Underground Utilities, Water Connected
Amenities Available Clubhouse, Fitness Center, Park, Playground, Pool, Tennis Court(s)
View Park/Greenbelt
Roof Type Shingle
Porch Covered, Rear Porch, Screened
Attached Garage true
Garage true
Private Pool No
Building
Lot Description Landscaped, Level, Sidewalk, Paved
Story 2
Entry Level Two
Foundation Slab
Lot Size Range 0 to less than 1/4
Builder Name DR Horton
Sewer Public Sewer
Water Public
Structure Type Block,Stucco
New Construction false
Construction Status Appraisal,Financing,Inspections
Others
Pets Allowed Yes
HOA Fee Include Pool
Senior Community No
Ownership Fee Simple
Monthly Total Fees $222
Acceptable Financing Cash, Conventional, FHA, VA Loan
Membership Fee Required Required
Listing Terms Cash, Conventional, FHA, VA Loan
Special Listing Condition None
Read Less Info
Want to know what your home might be worth? Contact us for a FREE valuation!

Our team is ready to help you sell your home for the highest possible price ASAP

© 2025 My Florida Regional MLS DBA Stellar MLS. All Rights Reserved.
Bought with WRA BUSINESS & REAL ESTATE
Find out why customers are choosing LPT Realty to meet their real estate needs!!






