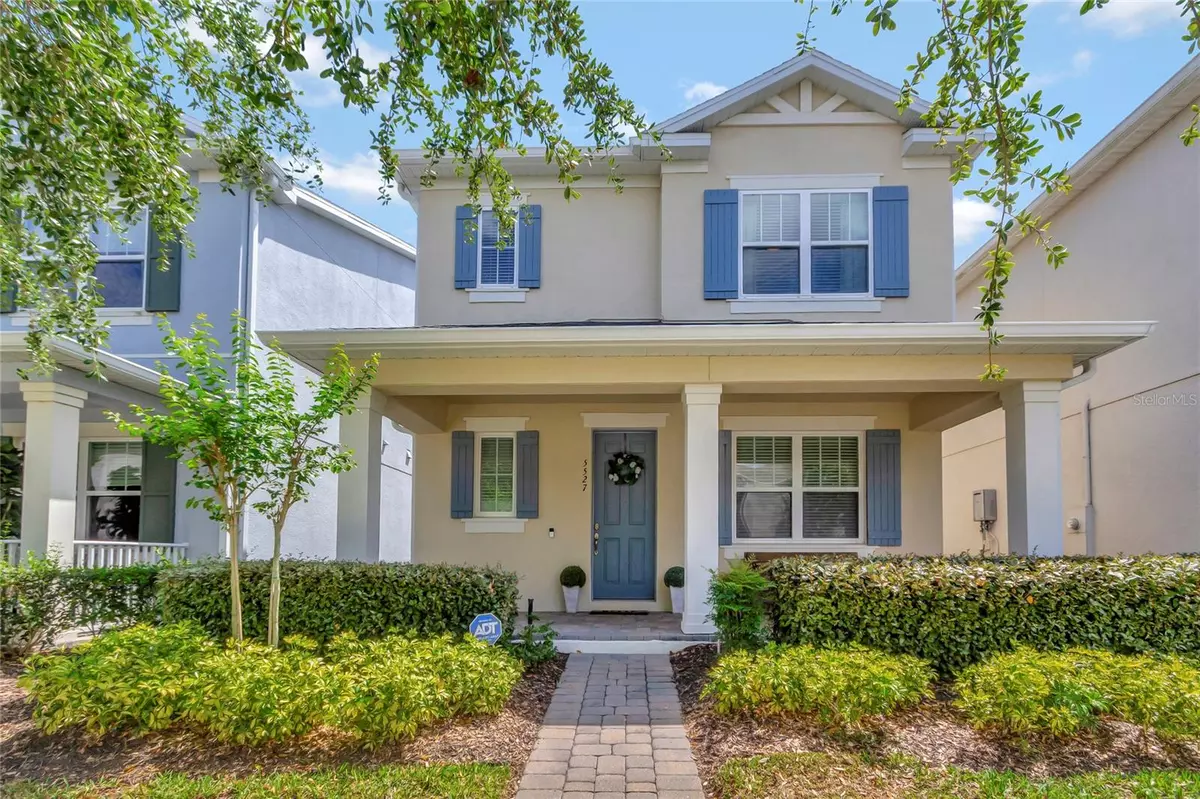$480,000
$505,000
5.0%For more information regarding the value of a property, please contact us for a free consultation.
2 Beds
3 Baths
1,868 SqFt
SOLD DATE : 12/09/2024
Key Details
Sold Price $480,000
Property Type Single Family Home
Sub Type Single Family Residence
Listing Status Sold
Purchase Type For Sale
Square Footage 1,868 sqft
Price per Sqft $256
Subdivision Overlook 2/Hamlin Ph 1 & 6
MLS Listing ID O6203025
Sold Date 12/09/24
Bedrooms 2
Full Baths 2
Half Baths 1
Construction Status Appraisal,Financing,Inspections
HOA Fees $321/mo
HOA Y/N Yes
Originating Board Stellar MLS
Year Built 2016
Annual Tax Amount $3,842
Lot Size 3,920 Sqft
Acres 0.09
Property Description
If you love parks, green spaces, strolls, and living in a natural habitat, The Cove at Hamlin, a lake-oriented waterfront community can make your dream come true. Location is everything and this 2 bed, 2 and ½ bath urban cottage is close to SR-429 and a short distance to Hamlin Town Center where you can benefit from an array of shops, restaurants, and local events. Not to mention excellent schools and top-notch hospitals. Driving up you will notice the paved walkway and extended covered front porch that provides an inviting space for you and your family to unwind at the end of a busy day. As you step into the foyer you are greeted with a set of French doors on your right leading to a cozy office space ideal for working at home. To your left is a nicely appointed half bath for guests and a closet that can be utilized for linens or how you see fit. The Great Room, with its high ceilings and large windows, allows natural light to stream through. The well-appointed kitchen boasts an oversized island with bar seating, granite countertops, a natural gas range, double sinks, lots of 42” cabinetry, a wonderful walk-in pantry, a nook to set up a coffee or beverage bar, and a spacious eating area. The downstairs main living area, with its tile flooring, makes it easy to maintain and the open concept creates the perfect space to entertain guests and host gatherings. Upstairs you will find a laundry room, a second bath, and two bedrooms on opposite ends of the landing which overlooks the Great Room. The primary bedroom offers an en-suite bath featuring a private water closet, dual sinks, granite counters, a large walk-in shower, and three closets – linen, his, and a spacious walk-in. Access is provided through the Great Room to a nicely fenced-in courtyard perfect for your furry friends to roam, a covered, paved lanai and walkway leading to the rear-facing detached 2-car garage. The Cove, located in the master-planned community of the Overlook at Hamlin, provides access to a plethora of amenities for your enjoyment. Relax or socialize with your neighbors at the clubhouse featuring a full fitness center for the family's well-being, a large resort-style pool with cabanas, a splash pad for the young at heart, a covered pavilion, and a large indoor event space with a catering kitchen. Residents can also enjoy the sports lawn, a waterfront amphitheater, a playground, a fire pit, or a peaceful canoe outing on Lake Hancock. With lawn care and pest control included in your HOA dues, you will have more time to take advantage of the sunshine and all Florida offers - Disney Parks, Universal, golfing, and other Orlando attractions. Contact me today so you can become part of the exciting and vibrant community of Horizon West, one of the best places to live in Florida! This property may be under audio & visual surveillance.
Location
State FL
County Orange
Community Overlook 2/Hamlin Ph 1 & 6
Zoning P-D
Rooms
Other Rooms Attic, Den/Library/Office, Family Room, Inside Utility
Interior
Interior Features Ceiling Fans(s), Eat-in Kitchen, High Ceilings, Kitchen/Family Room Combo, Open Floorplan, PrimaryBedroom Upstairs, Solid Wood Cabinets, Split Bedroom, Stone Counters, Tray Ceiling(s), Walk-In Closet(s)
Heating Central, Electric
Cooling Central Air
Flooring Carpet, Ceramic Tile
Furnishings Unfurnished
Fireplace false
Appliance Dishwasher, Disposal, Dryer, Exhaust Fan, Microwave, Range, Tankless Water Heater, Washer
Laundry Inside, Laundry Room
Exterior
Exterior Feature Courtyard, Irrigation System, Rain Gutters, Sidewalk
Parking Features Alley Access, Garage Door Opener, Garage Faces Rear
Garage Spaces 2.0
Fence Vinyl
Community Features Clubhouse, Community Mailbox, Deed Restrictions, Dog Park, Fitness Center, Park, Playground, Pool, Sidewalks, Tennis Courts
Utilities Available BB/HS Internet Available, Cable Available, Electricity Connected, Natural Gas Connected, Sewer Connected, Street Lights, Water Connected
Amenities Available Basketball Court, Clubhouse, Fitness Center, Park, Playground, Pool, Trail(s)
Water Access 1
Water Access Desc Lake
Roof Type Shingle
Porch Covered, Front Porch, Rear Porch
Attached Garage false
Garage true
Private Pool No
Building
Lot Description Level, Sidewalk, Paved, Unincorporated
Story 2
Entry Level Two
Foundation Slab
Lot Size Range 0 to less than 1/4
Builder Name Taylor Morrison
Sewer Public Sewer
Water Public
Architectural Style Cottage
Structure Type Block,Stucco
New Construction false
Construction Status Appraisal,Financing,Inspections
Schools
Elementary Schools Independence Elementary
Middle Schools Bridgewater Middle
High Schools Horizon High School
Others
Pets Allowed Breed Restrictions, Yes
HOA Fee Include Pool,Maintenance Grounds,Pest Control,Recreational Facilities
Senior Community No
Ownership Fee Simple
Monthly Total Fees $321
Acceptable Financing Cash, Conventional, FHA, VA Loan
Membership Fee Required Required
Listing Terms Cash, Conventional, FHA, VA Loan
Special Listing Condition None
Read Less Info
Want to know what your home might be worth? Contact us for a FREE valuation!

Our team is ready to help you sell your home for the highest possible price ASAP

© 2025 My Florida Regional MLS DBA Stellar MLS. All Rights Reserved.
Bought with LA ROSA REALTY PRESTIGE
Find out why customers are choosing LPT Realty to meet their real estate needs!!

