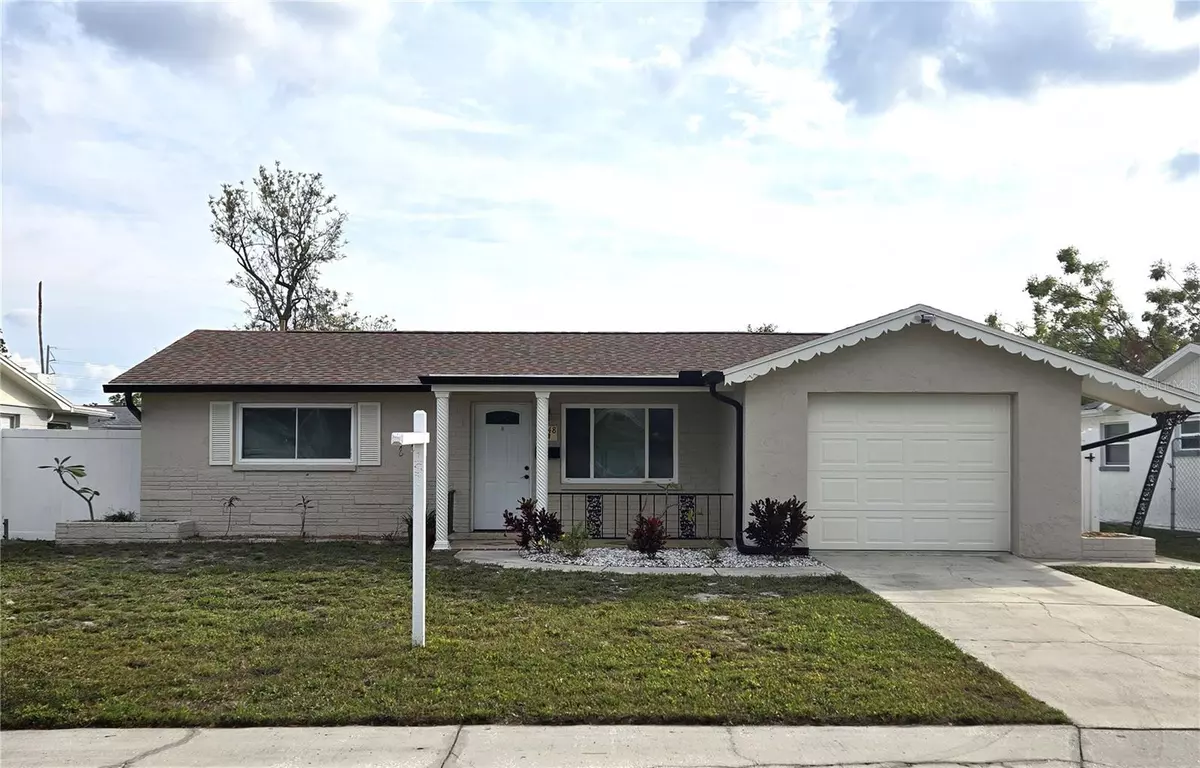$248,000
$259,000
4.2%For more information regarding the value of a property, please contact us for a free consultation.
2 Beds
2 Baths
1,307 SqFt
SOLD DATE : 12/10/2024
Key Details
Sold Price $248,000
Property Type Single Family Home
Sub Type Single Family Residence
Listing Status Sold
Purchase Type For Sale
Square Footage 1,307 sqft
Price per Sqft $189
Subdivision Holiday Lake Estates
MLS Listing ID U8240246
Sold Date 12/10/24
Bedrooms 2
Full Baths 2
Construction Status Inspections
HOA Y/N No
Originating Board Stellar MLS
Year Built 1971
Annual Tax Amount $3,024
Lot Size 5,227 Sqft
Acres 0.12
Property Description
This property truly embodies the "move-in ready" spirit. This delightful home, with its flexible 2 or 3 bedroom layout and 2 full bathrooms, including a master suite, is tailor-made for both comfort and convenience. The home boasts a one-car garage and a host of recent upgrades that ensure it's more than just a place to live—it's a place to thrive. ROOF REPLACED 2018, and windows being updated, are just the beginning. The interior has undergone a complete transformation with a new KITCHEN, BATHROOMS, FLOORING AND PAINT all completed in 2021. The attention to detail continues with a NEW A/C SYSTEM, ELECTRICAL PANEL, CEILING FANS in 2021, and even the EXTERIOR PAINT and 6" RAIN GUTTER SYSTEM updated in 2023. The home greets you with a nicely landscaped exterior, leading to an inviting front porch adorned with mosaic tile flooring and decorative iron railings. Step through the new front door into an open floor plan that radiates warmth and welcome. High-quality, waterproof vinyl plank flooring spans the entire home, uniting the spacious living areas. The living room/dining room combo flows seamlessly into a bonus room via sliding doors—perfect for a third bedroom, office, or whatever your needs may be. The kitchen is a chef's dream, featuring NEW SHAKER CABINETS, GRANITE COUNTERS, and STAINLESS STEEL APPLIANCES, including a dishwasher. The home's family-friendly vibe extends to the large backyard, an ideal setting for entertaining, play, or simply relaxing in privacy, thanks to the 6-foot VINYL FENCE. A large shed offers additional storage. Located just minutes from Anclote Park, Ms. Vicki's on the river, the Tarpon Springs sponge docks, and more, this home is not just a living space but a gateway to a lifestyle filled with sunsets, golf, beautiful beaches, and convenient access to schools, medical facilities, shopping, and dining. Don't miss the opportunity to make this exceptional house your new home. Schedule a viewing today and start living your best life in Holiday Lake.
Location
State FL
County Pasco
Community Holiday Lake Estates
Zoning R4
Rooms
Other Rooms Bonus Room, Den/Library/Office, Family Room, Interior In-Law Suite w/Private Entry
Interior
Interior Features Ceiling Fans(s), Living Room/Dining Room Combo, Open Floorplan, Walk-In Closet(s)
Heating Central, Electric
Cooling Central Air
Flooring Laminate
Fireplace false
Appliance Dishwasher, Microwave, Range, Refrigerator
Laundry In Garage
Exterior
Exterior Feature Lighting, Private Mailbox, Rain Gutters, Sliding Doors
Garage Spaces 1.0
Fence Vinyl
Utilities Available Electricity Connected, Public, Sewer Connected, Underground Utilities
Roof Type Shingle
Attached Garage true
Garage true
Private Pool No
Building
Story 1
Entry Level One
Foundation Slab
Lot Size Range 0 to less than 1/4
Sewer Public Sewer
Water Public
Architectural Style Ranch
Structure Type Block
New Construction false
Construction Status Inspections
Others
Senior Community No
Ownership Fee Simple
Acceptable Financing Cash, Conventional, FHA, VA Loan
Listing Terms Cash, Conventional, FHA, VA Loan
Special Listing Condition None
Read Less Info
Want to know what your home might be worth? Contact us for a FREE valuation!

Our team is ready to help you sell your home for the highest possible price ASAP

© 2025 My Florida Regional MLS DBA Stellar MLS. All Rights Reserved.
Bought with DALTON WADE INC
Find out why customers are choosing LPT Realty to meet their real estate needs!!

